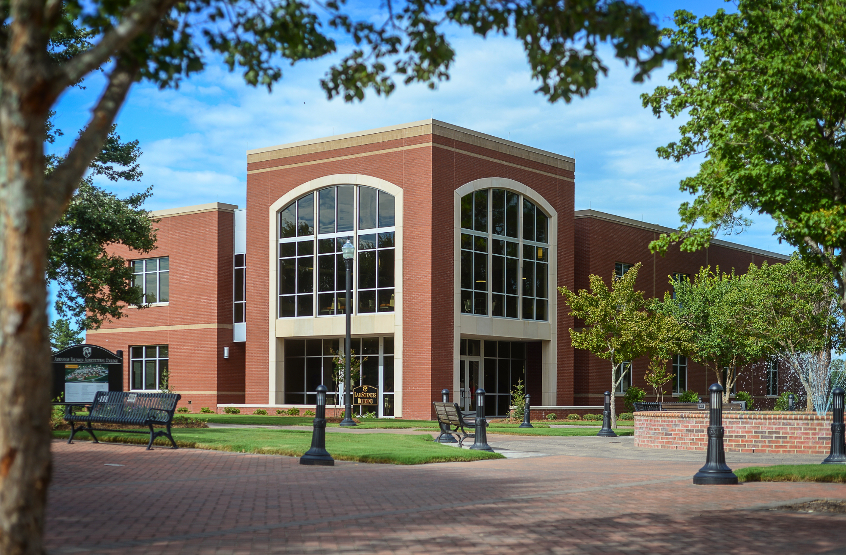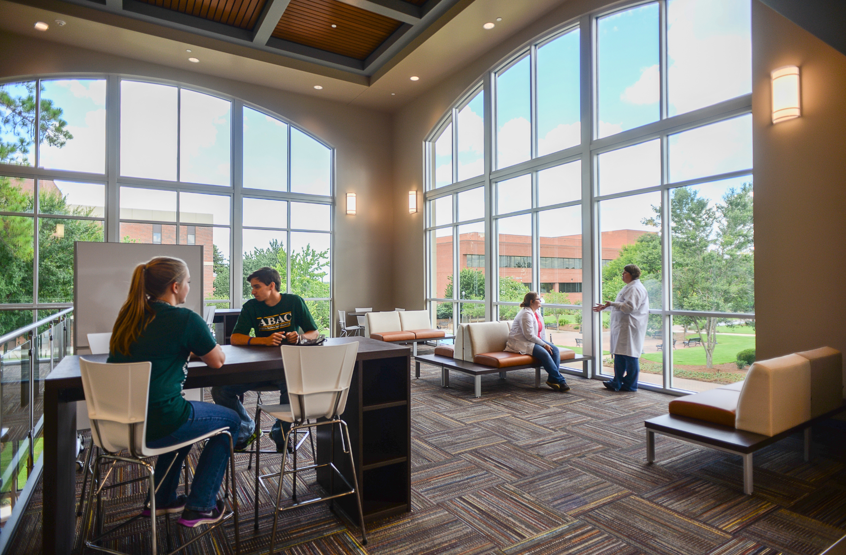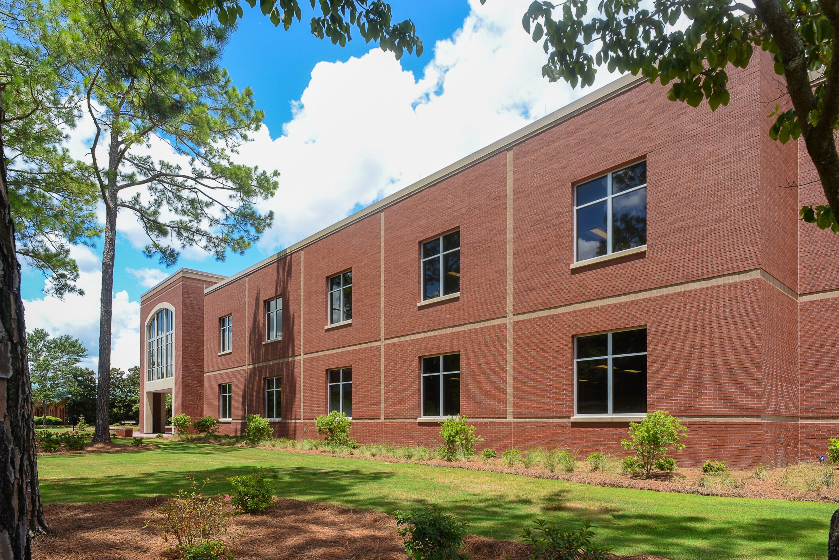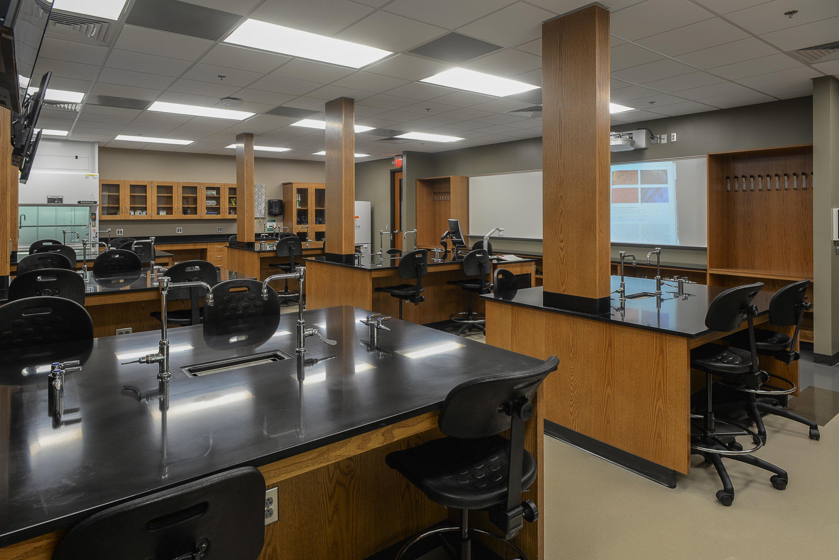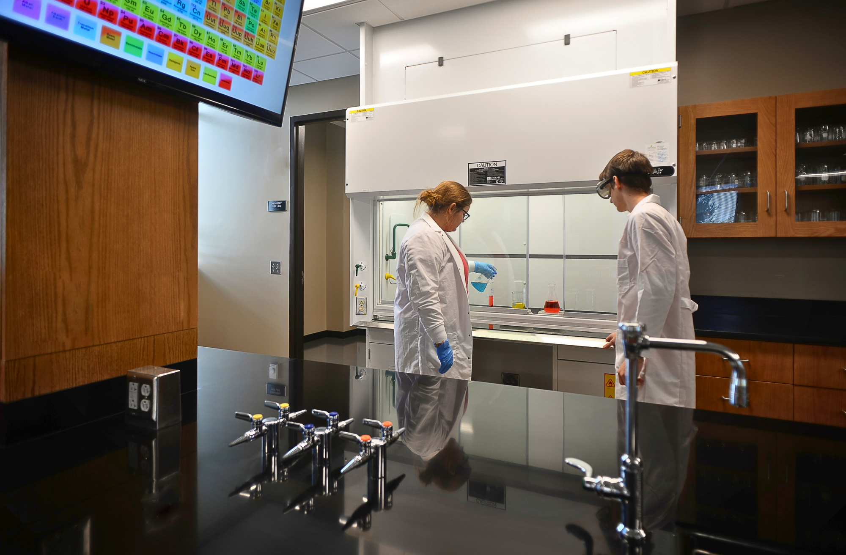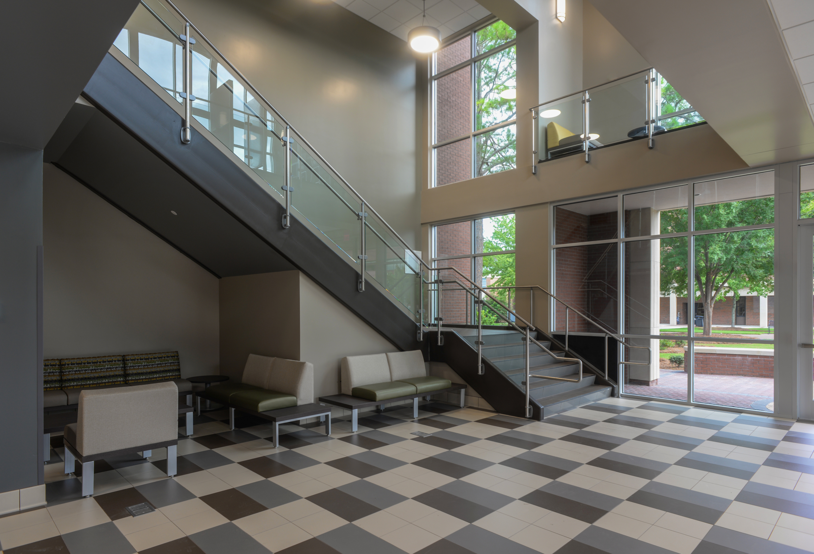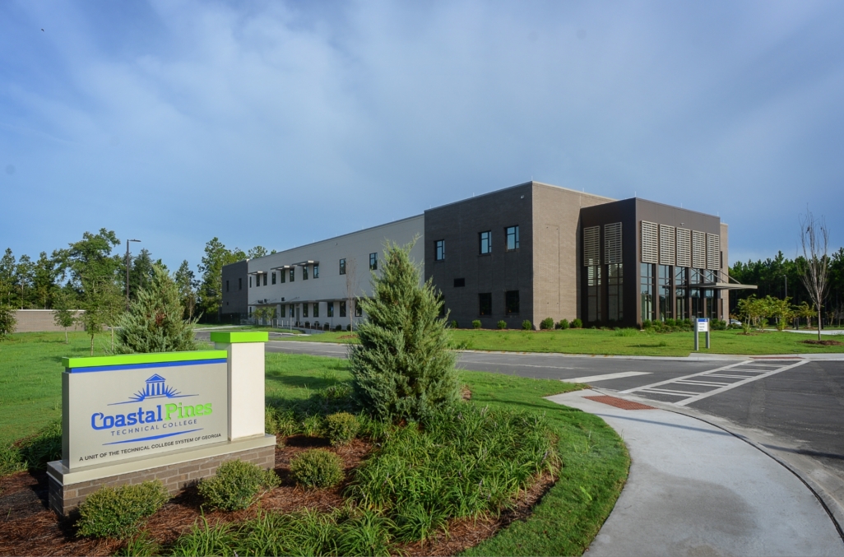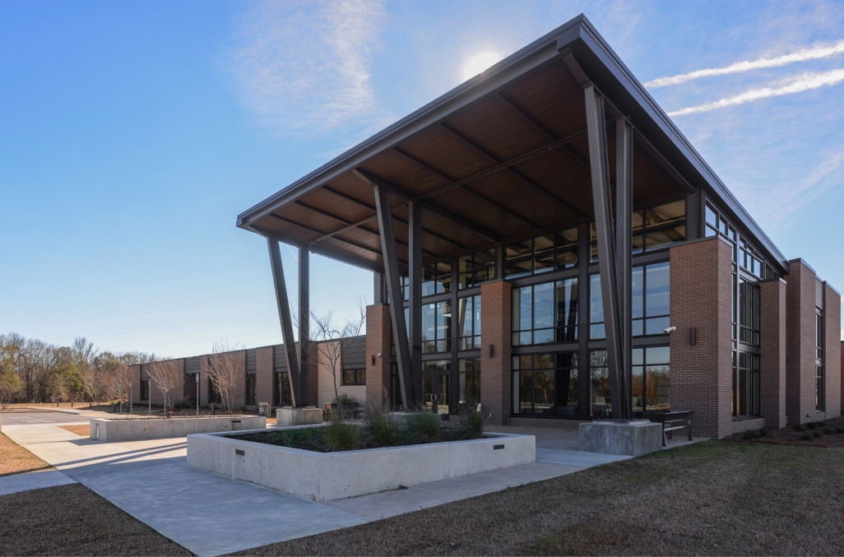Project Details
ICB was chosen as the Construction Manager for the remarkable Lab Sciences Building, a visionary edifice spanning 20,000 square feet at the heart of Tifton, Georgia. Nestled within the existing ABAC campus, this avant-garde facility takes center stage, gracing the pedestrian mall with its two-story innovative design. Constructed with a conventional steel frame, brick veneer, and a modified bitumen roof, this building houses 8 Science Teaching Labs, lab support spaces, offices, and collaborative corners. Its dynamic façade pairs cast stone with 1” insulated low E storefront, adhering to Georgia Peach standards.
The focus of this project was efficient systems amd intelligent design. The HVAC system features a variable-air-volume (VAV) air-handler with hydronic VAV terminal units. Chilled water flows through connections to campus loops, while lab exhaust undergoes energy recovery. Controlled by a digital system, this setup ensures optimal conditions. With lighting, power, fire alarm, data, and access systems in place, the building’s electrical framework is fortified. An emergency generator stands ready, and a new pad-mounted transformer fuels the facility. Fiber optic connections tie it into the campus data network. The fire protection system, with a fire pump and standpipes, adheres to NFPA 13 standards, ensuring comprehensive safety.
The Lab Sciences Building stands as a testament to innovation, blending cutting-edge technology and functional elegance to usher in a new era of discovery.

