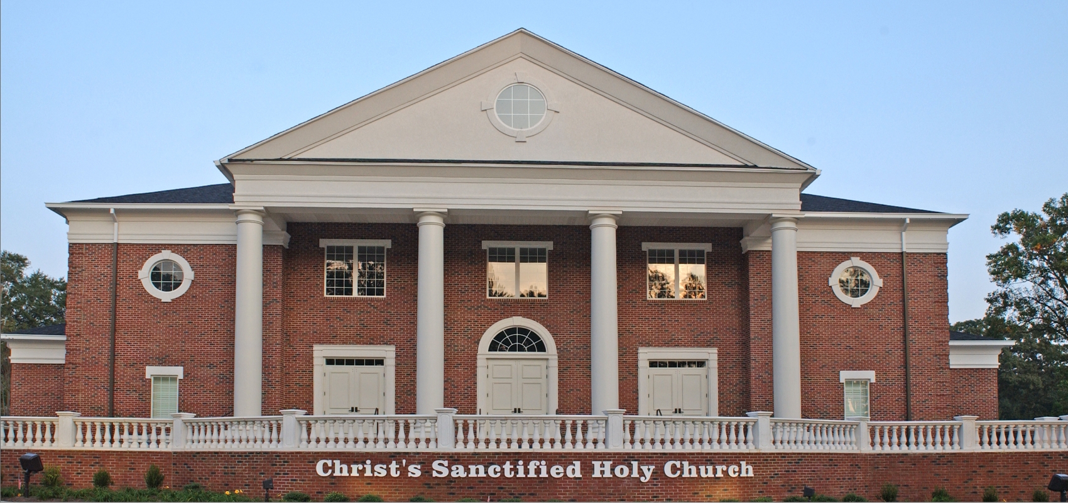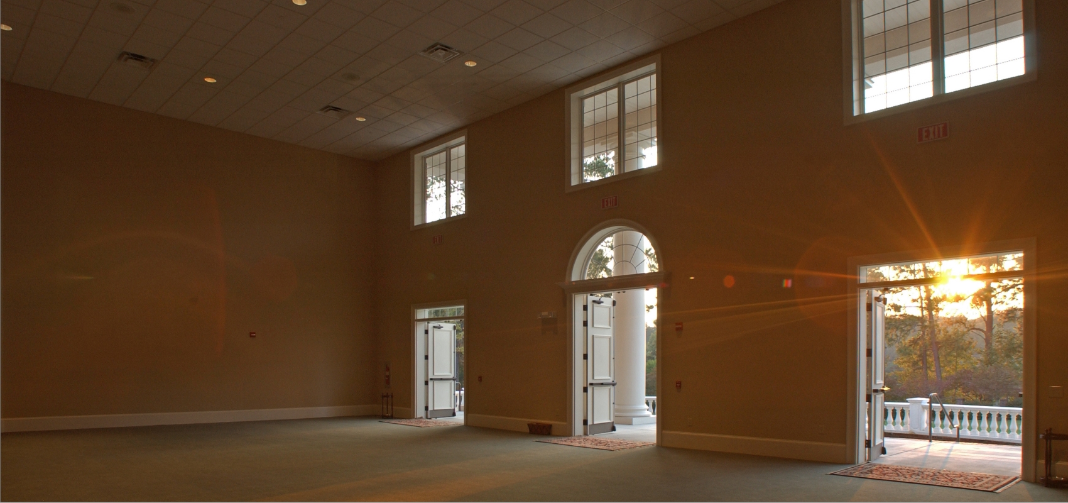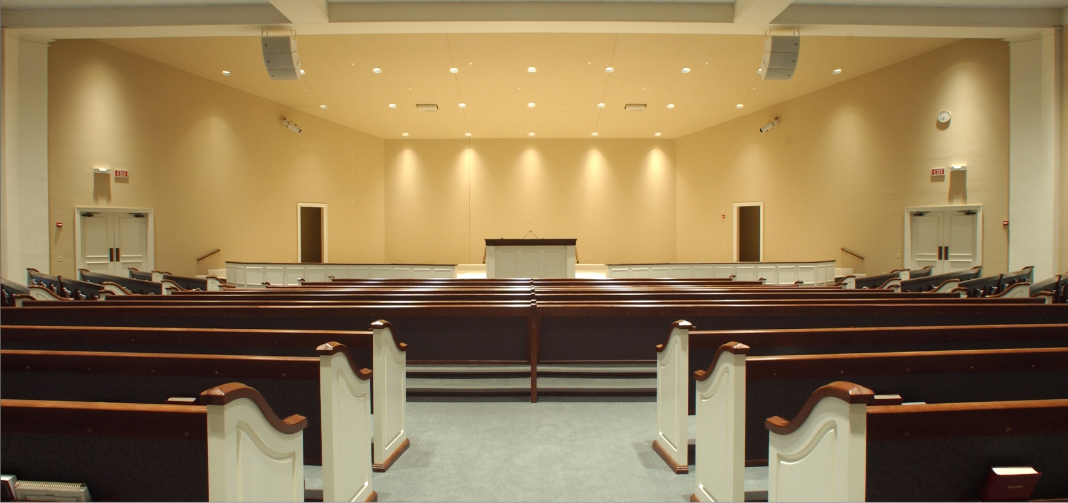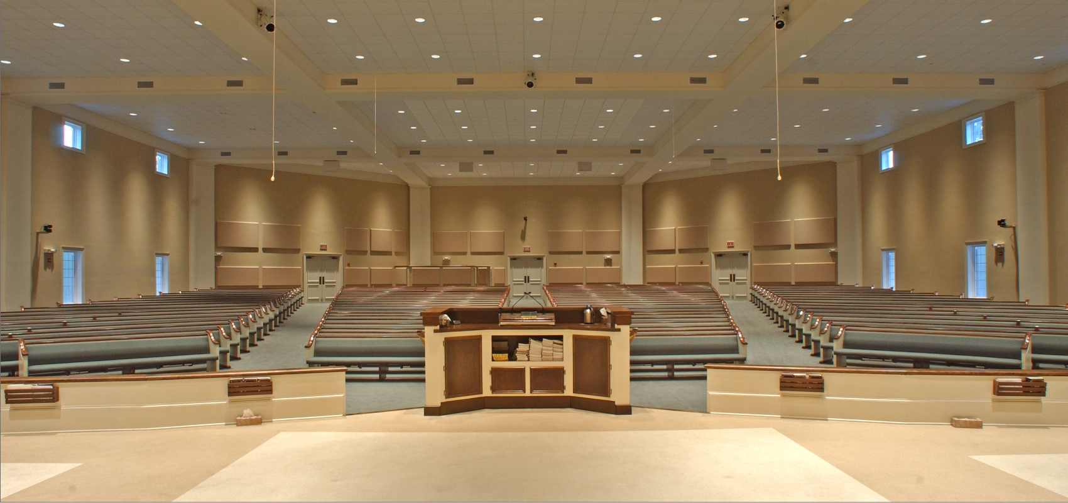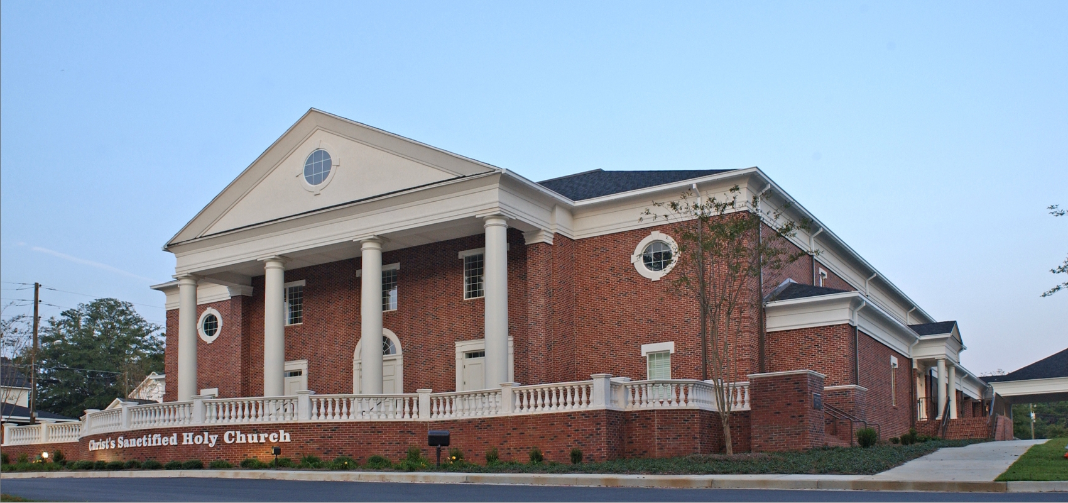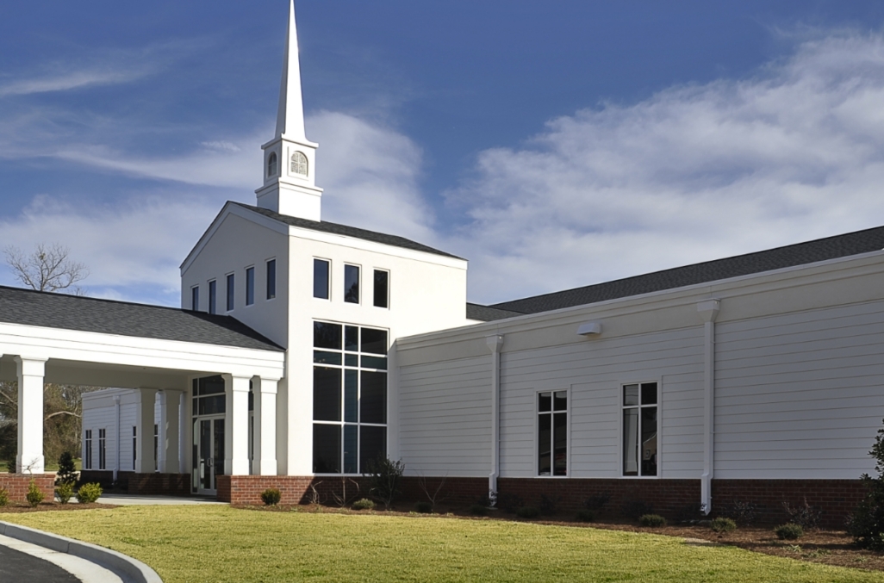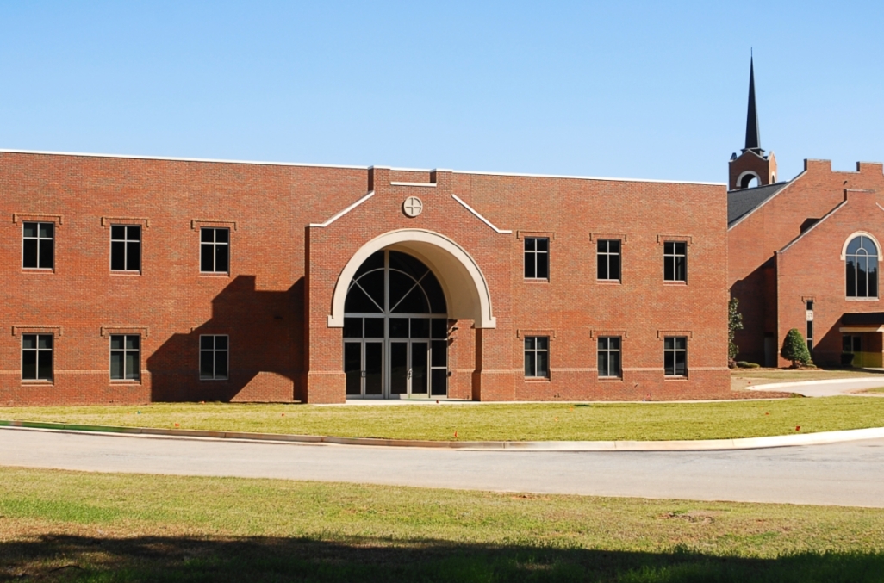Project Details
The Christ’s Sanctified Holy Church kitchen and dining room renovation consisted of the addition of approximately 7,000 square feet to add a new dining area for the residents and make necessary changes to incorporate renovations to the kitchen and dining hall.
Additionally, our team modernized the existing 27,000 square foot space, making upgrades to the flooring, doors, and finishes to the facility.
We completed this project on an active campus working with the Owner to minimize disruptions to the day-to-day operations of the facility.

