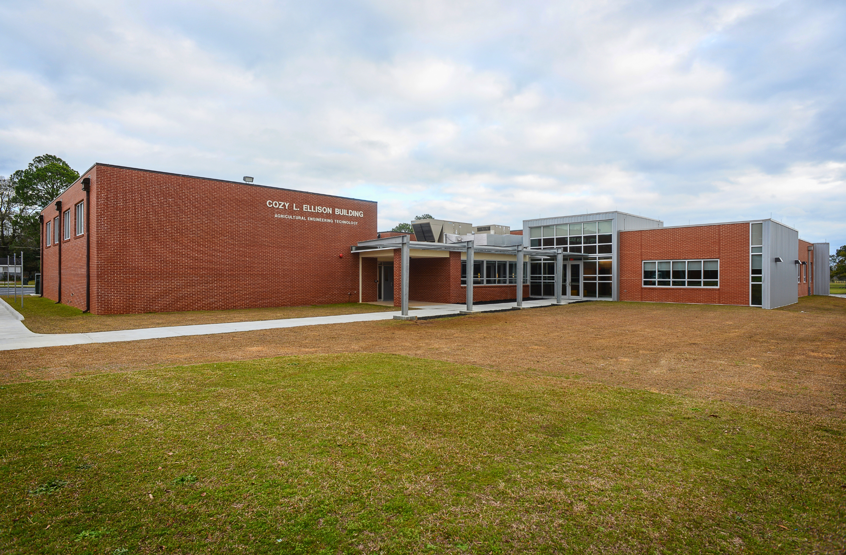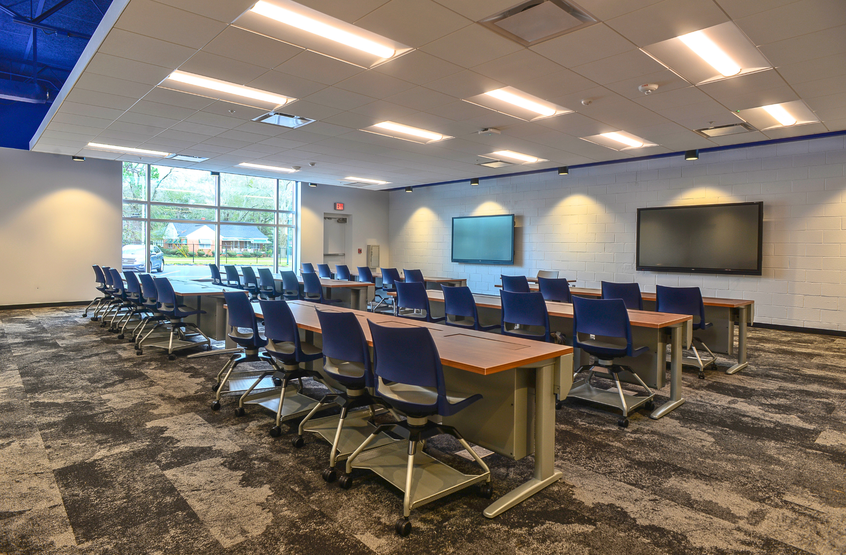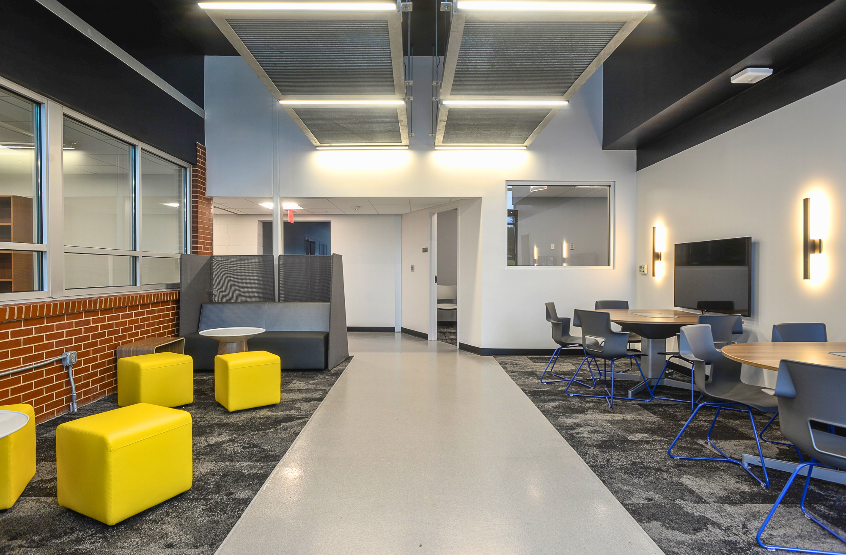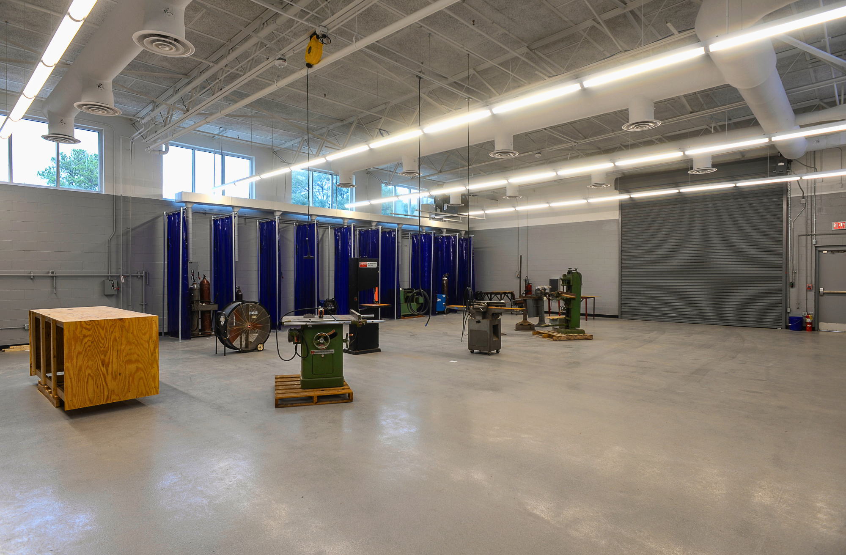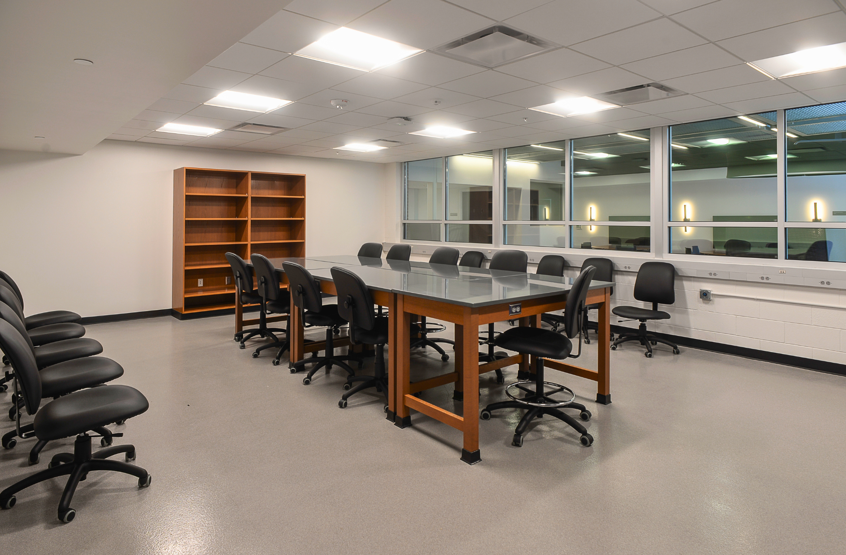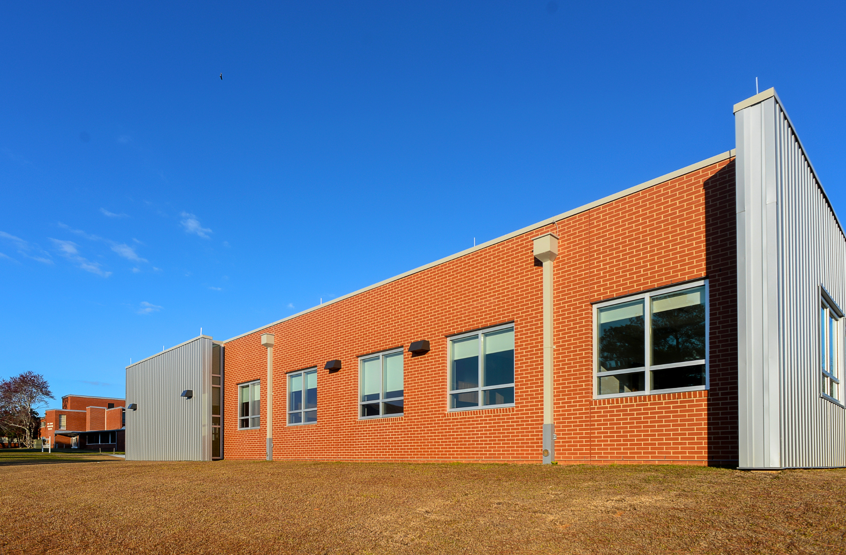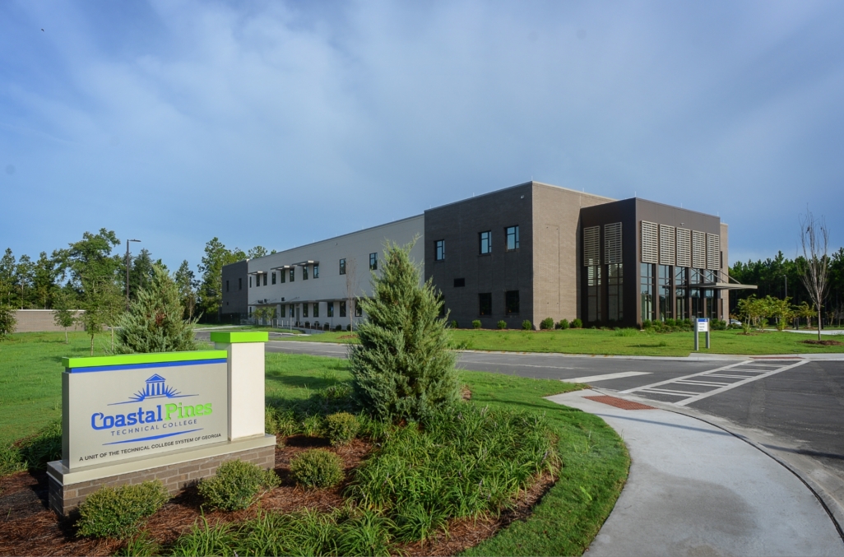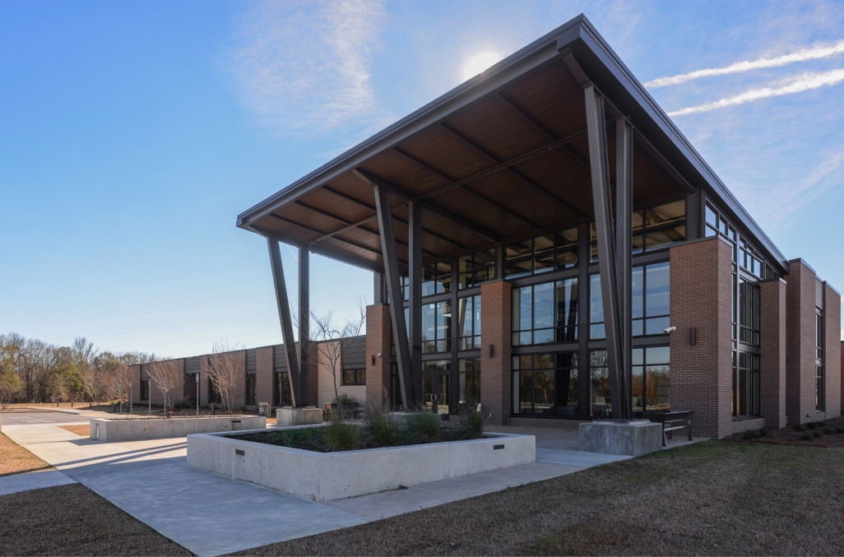Project Details
The Fort Valley State University Ellison Building, an architectural gem erected in 1971, underwent a transformative renewal. This endeavor encompassed the Renovation of 11,720 sqft of existing space coupled with a visionary 7,000 sqft new addition.
The scope of this project entailed a meticulous Interior Demolition of the existing facility, including the delicate task of Asbestos Abatement in specific zones. The removal of existing windows made way for the incorporation of the new addition at the East Wing of the Building, where Selective Demolition harmonized with innovation.
The exterior narrative flourished with architectural finesse, boasting a Structural Steel Canopy embellished with custom Grating and Signage. An elegant blend of Metal Wall Paneling, Brick Veneer, Storefront, and a Spandrel Curtain Wall System created an aesthetic symphony.
At the heart of the building, the Main Entry Way unfolded into an “Active Learning” Center, adorning the space with its dynamic essence. The interior mosaic included 8 Administrative Offices, Classrooms, Work Studios, a Wood/Welding Shop, and a Power/Machinery Shop, each space meticulously tailored for its purpose.
In a nod to modernity, the existing Mechanical, Electrical, and Communication Systems were gracefully replaced with new Energy Efficient Equipment and state-of-the-art “Smart” Technology. This transformation breathes new life into an iconic structure while embracing the possibilities of the future.

