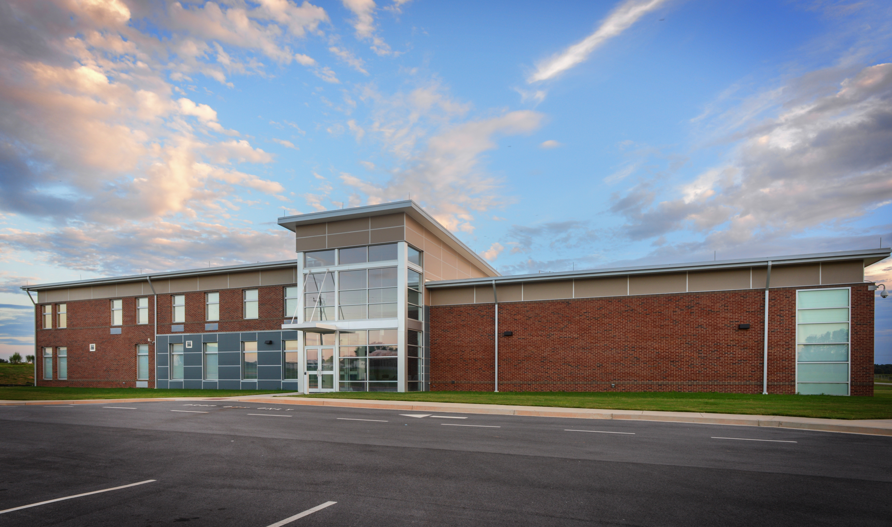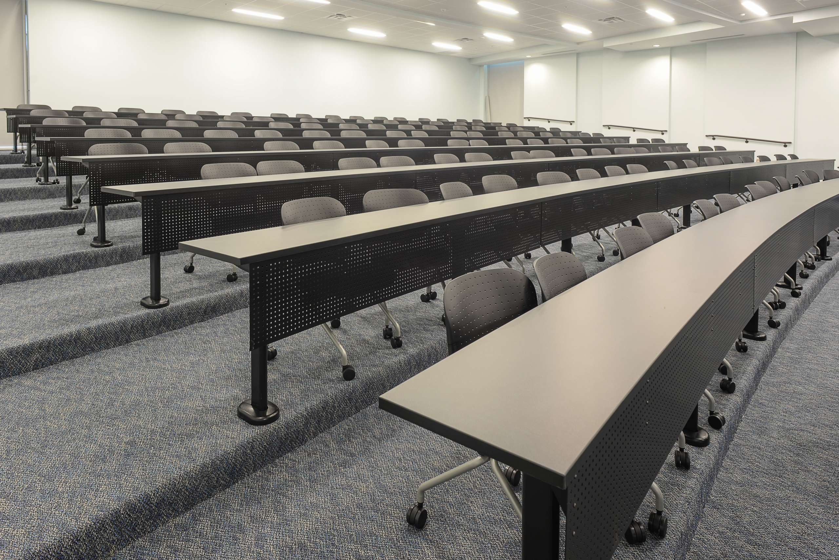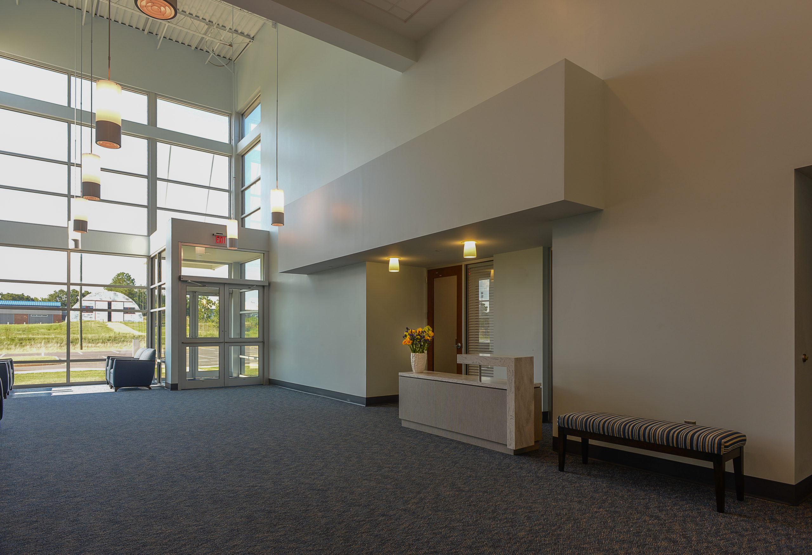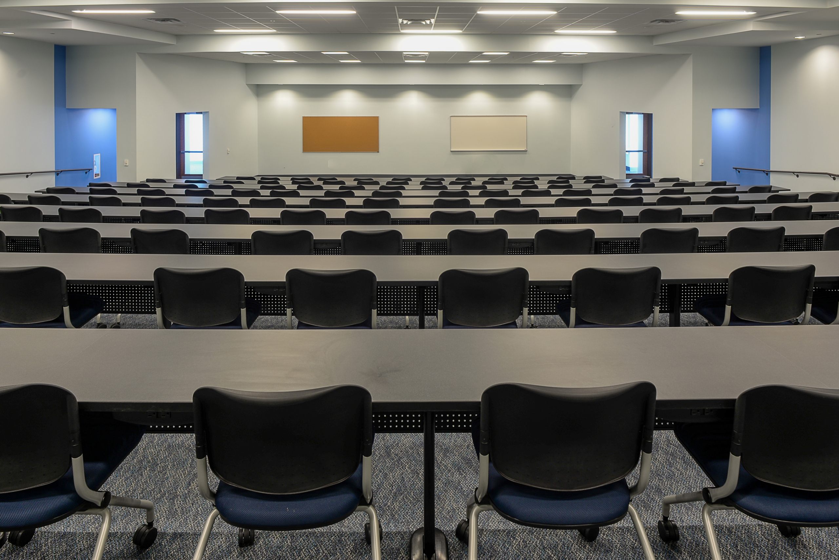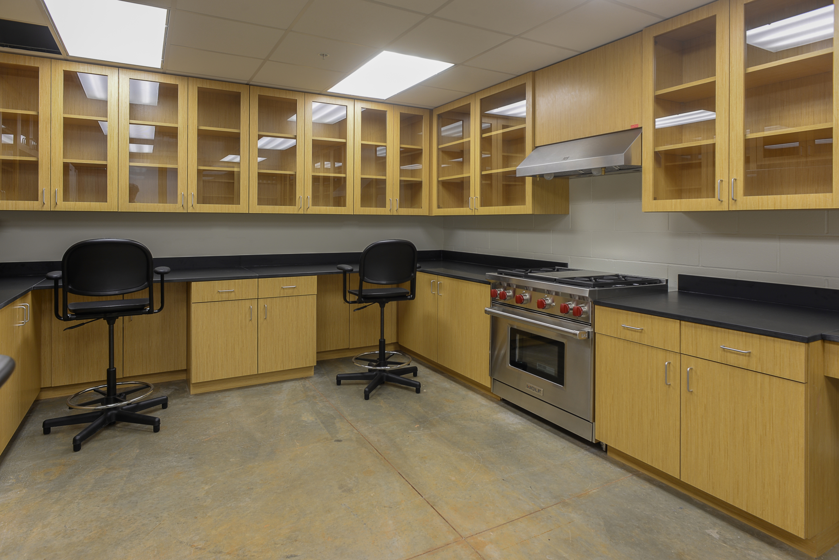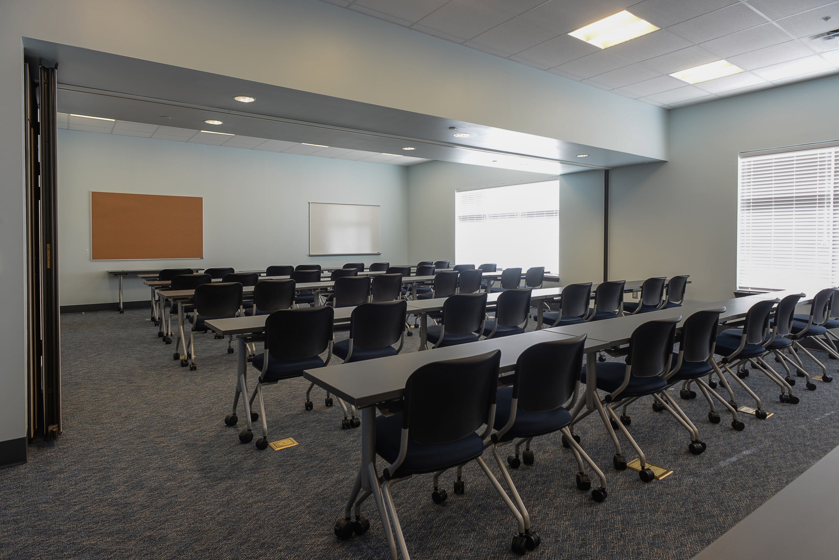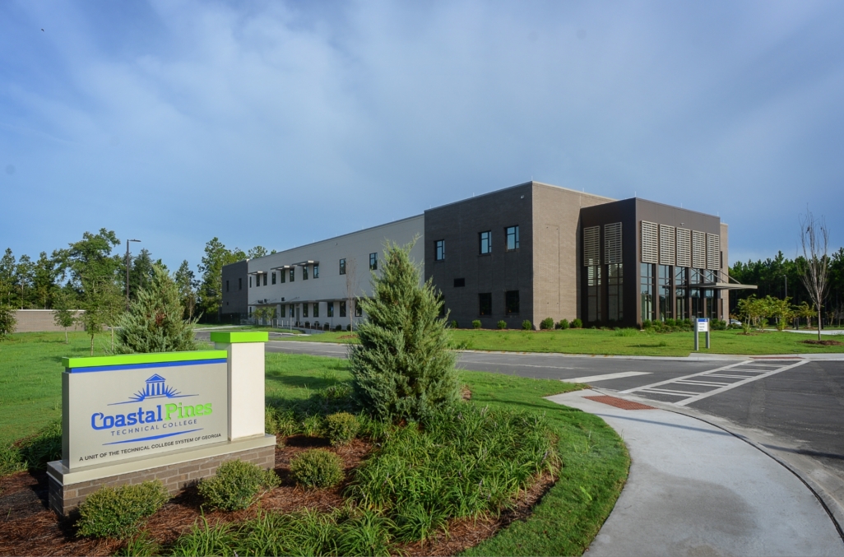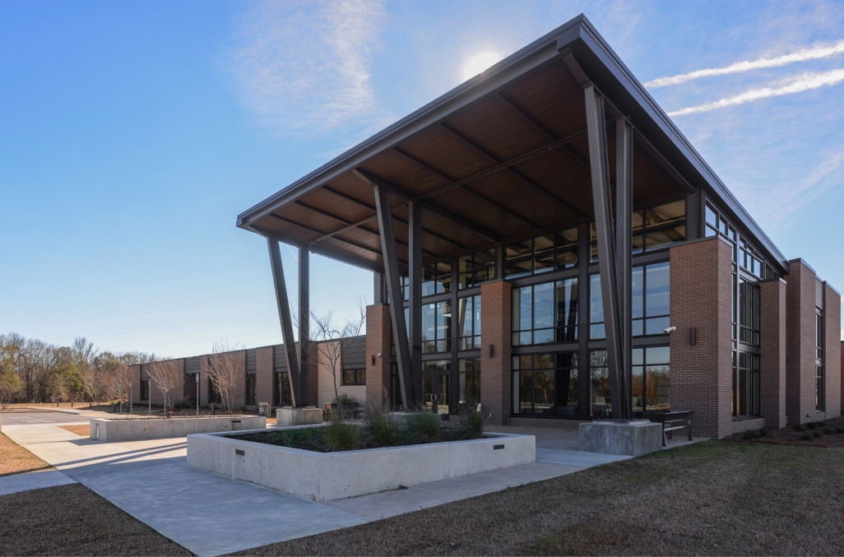Project Details
Spanning 24,809 square feet across two stories, this structure emerges as a steel-framed masterpiece. Its foundation rests gracefully upon a slab-on-grade canvas, while metal stud framing and brick veneer compose its artistic allure. The TPO roof system crowns the creation, harmonizing aesthetics with functionality. Within its architectural embrace, sheet waterproofing and fluid-applied membrane air barriers synergize with brick veneer, pre-finished siding, and an insulated low-E storefront system. A testament to design excellence, the facility aligns meticulously with the Georgia Peach Standards.
The significance of this project is underscored by its structure and its presence on an active campus. The facility’s versatile interior encompasses family and childhood education classrooms, observation spaces, and six full-service daycare center classrooms. Moreover, it extends its embrace to provide living accommodations for 17 additional students—a symbiosis of education and accommodation.
A culinary journey unfolds within, housing a demonstration cooking lab, a warming kitchen, and a comprehensive commercial kitchen. Adding a layer of grandeur, a 150-seat auditorium/lecture hall graces the space, expanding the horizon for expansive classroom settings and enriched curricula. This project stands as an architectural work of art, blending innovation with purpose on an active educational canvas.

