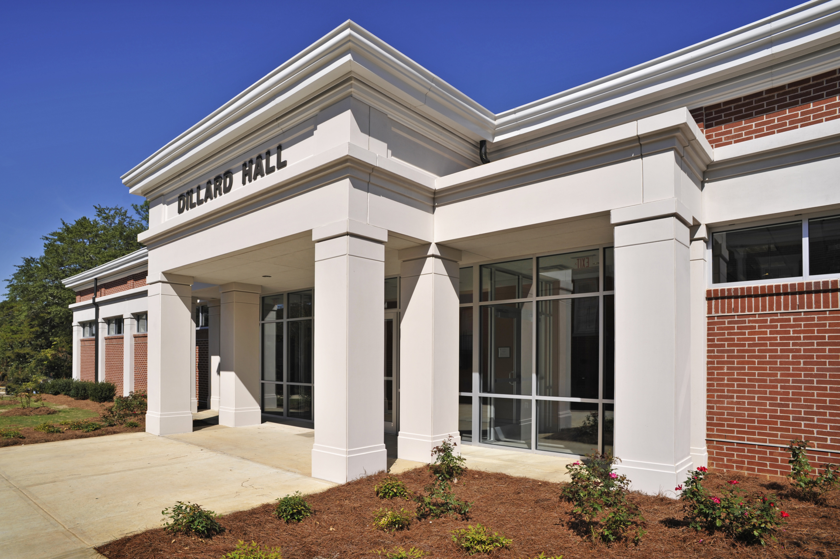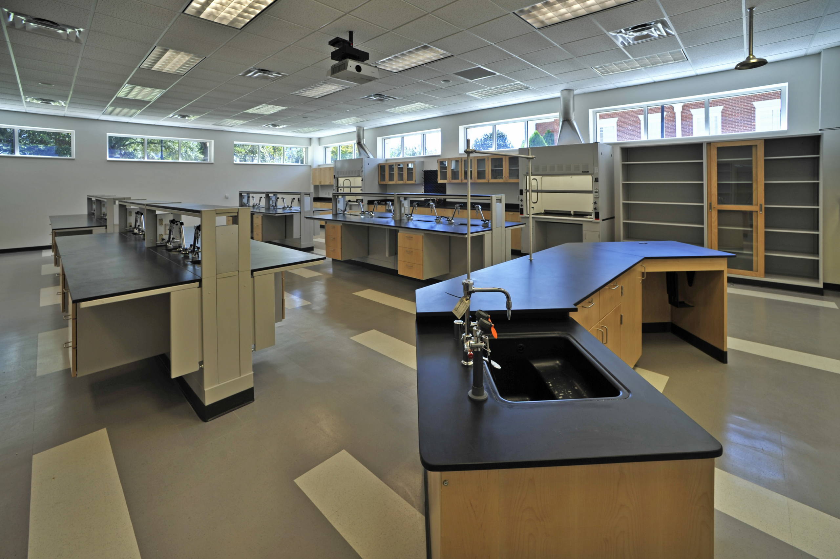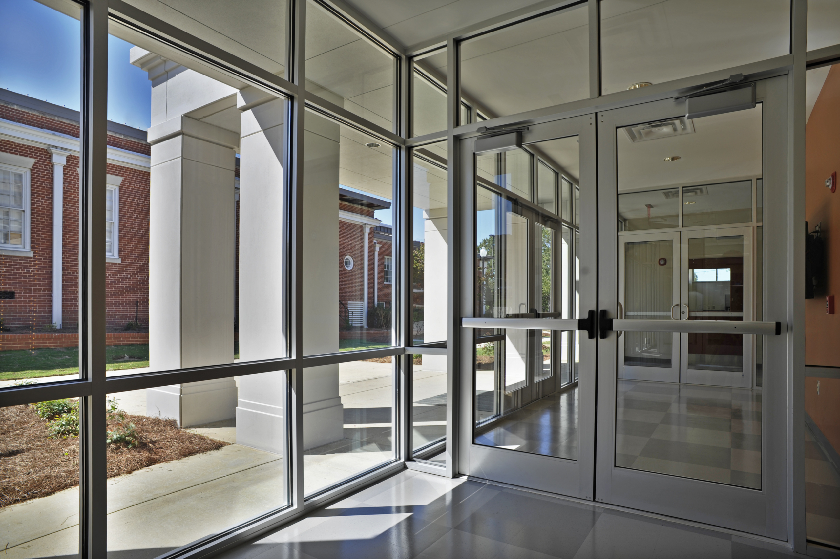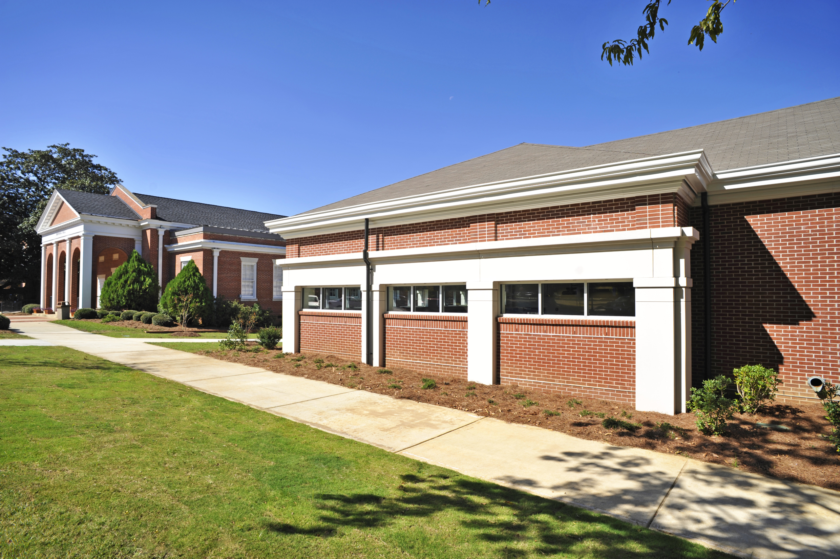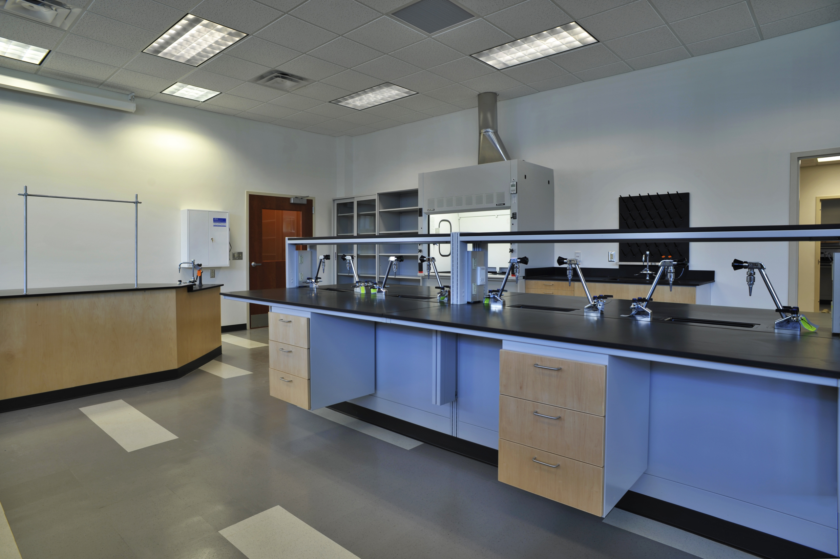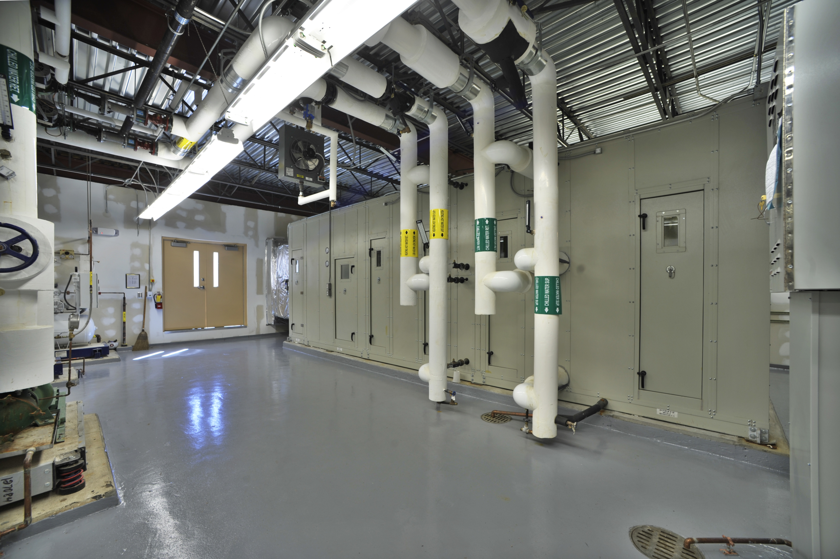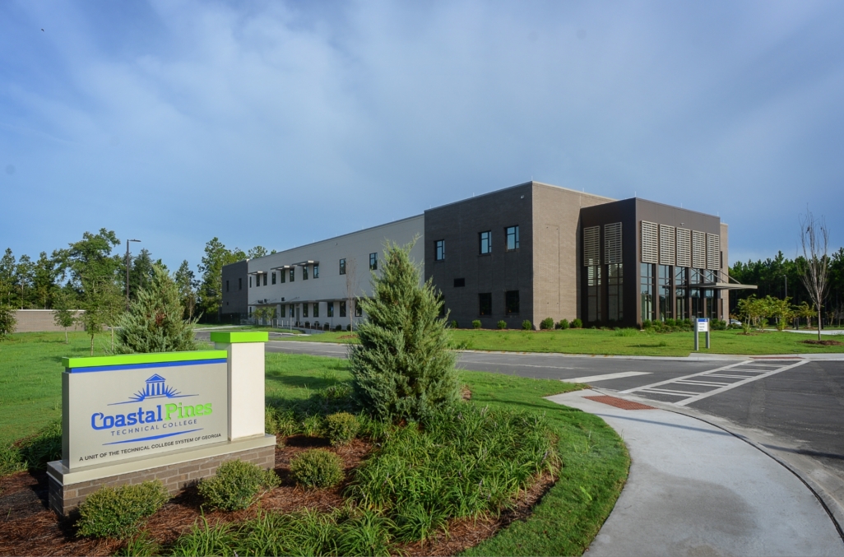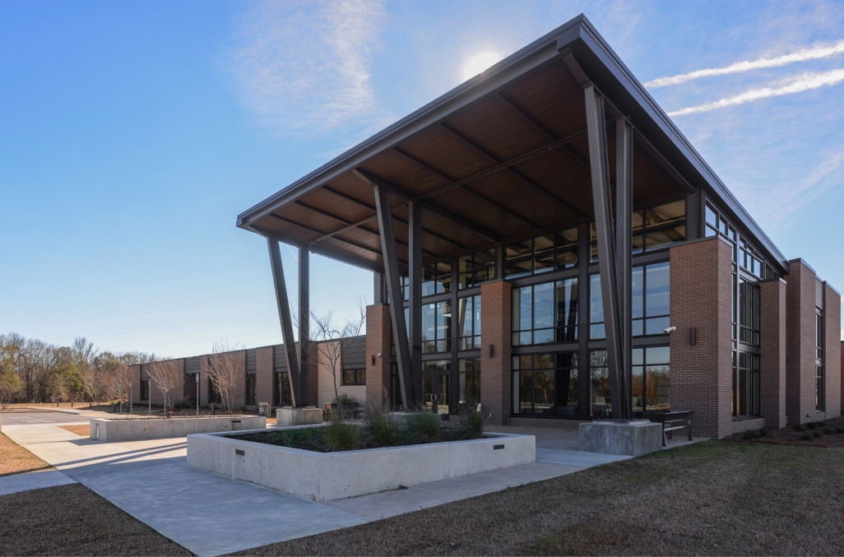Project Details
Amidst a vibrant academic year, we embarked on the construction of a 1-story, 8,000 square foot addition within the heart of the historic campus. This endeavor seamlessly unfolded as students engaged in their studies in the adjacent facility. The new structure boasts a conventional steel frame, a robust slab-on-grade foundation, and exterior load-bearing CMU masonry walls. Its exterior exudes elegance with brick veneer and architectural precast wall panels, contributing to the creation of a cutting-edge learning hub for the college’s Natural Sciences division.
Encompassing four laboratories, the facility accommodates two chemistry and two biology labs, each spanning 1,600 square feet. These spaces are equipped with an array of advanced educational tools, including cameras, projectors, ceiling-mounted speakers, a de-ionized water system, and vacuum lines. The biology laboratories feature a Laminar Flow Hood, facilitating experiments with living cultures, alongside a water distiller and dedicated cubicle stations for examinations. Both chemistry and biology labs are complemented by generously sized prep rooms, meticulously designed to support the cutting-edge endeavors of this advanced learning environment. Equipped with the latest teaching tools, these spaces exemplify our commitment to furnishing state-of-the-art teaching laboratories.
Throughout this venture, our collaboration with the college was paramount. We spearheaded the development of a Safety and Logistics Plan, ensuring uninterrupted daily operations while placing paramount importance on the well-being of both students and staff. This project is a testament to our prowess in successfully navigating construction within active campus environments, attuned to the needs of colleges and their academic communities.

