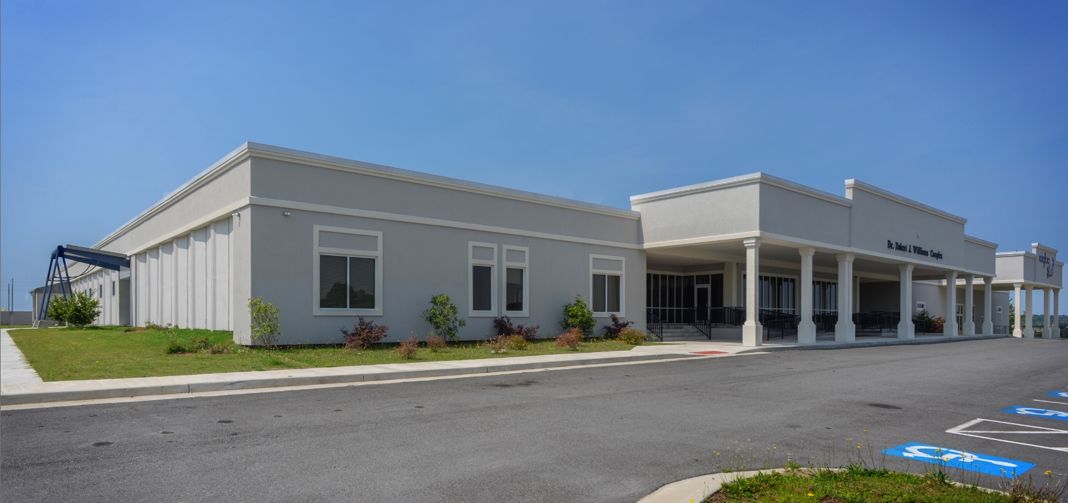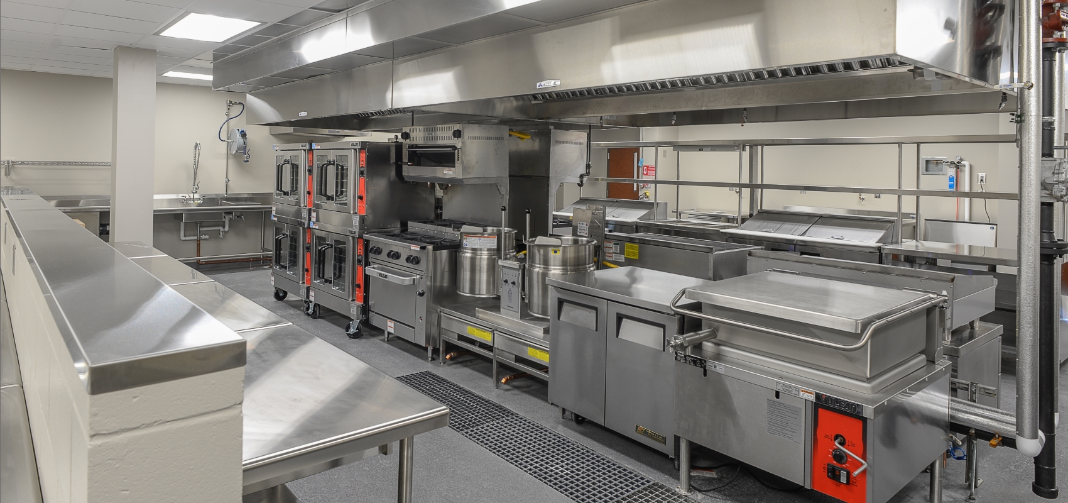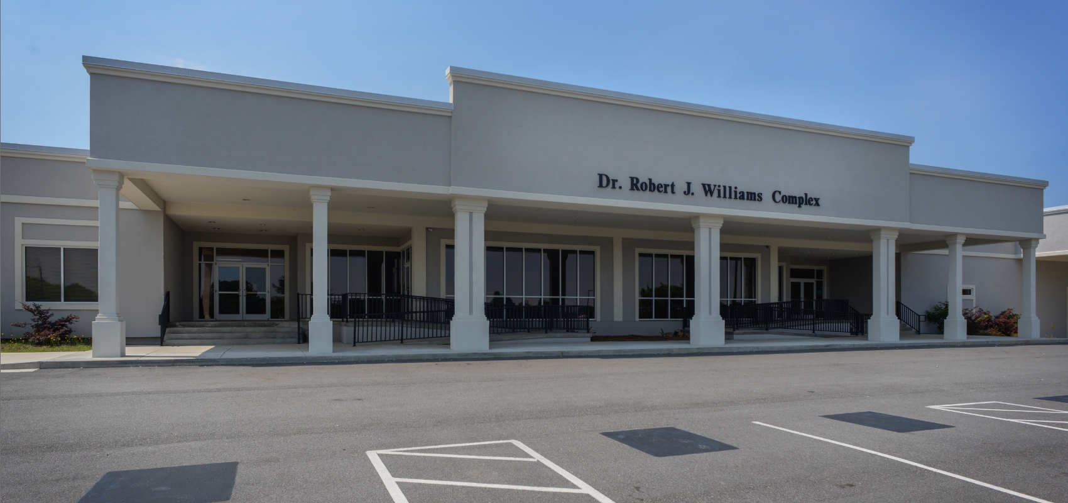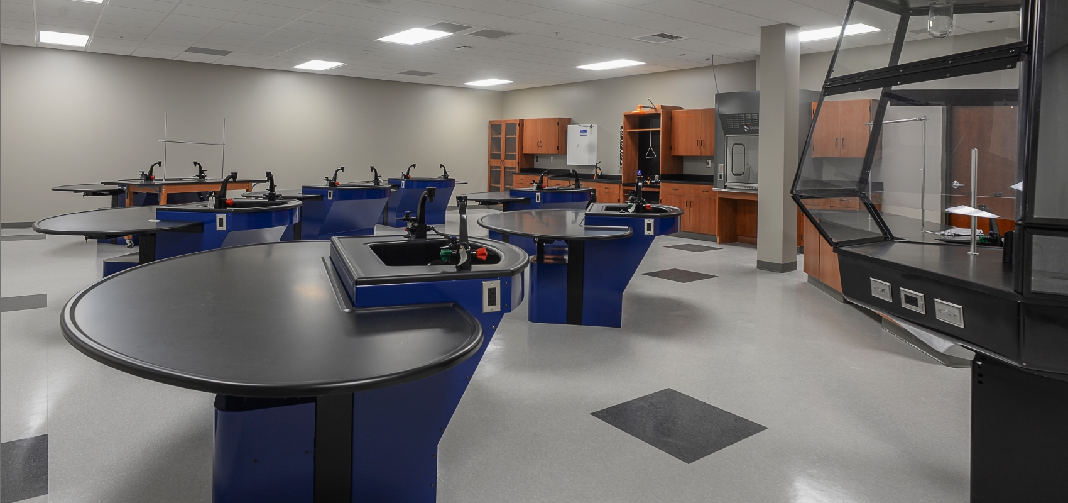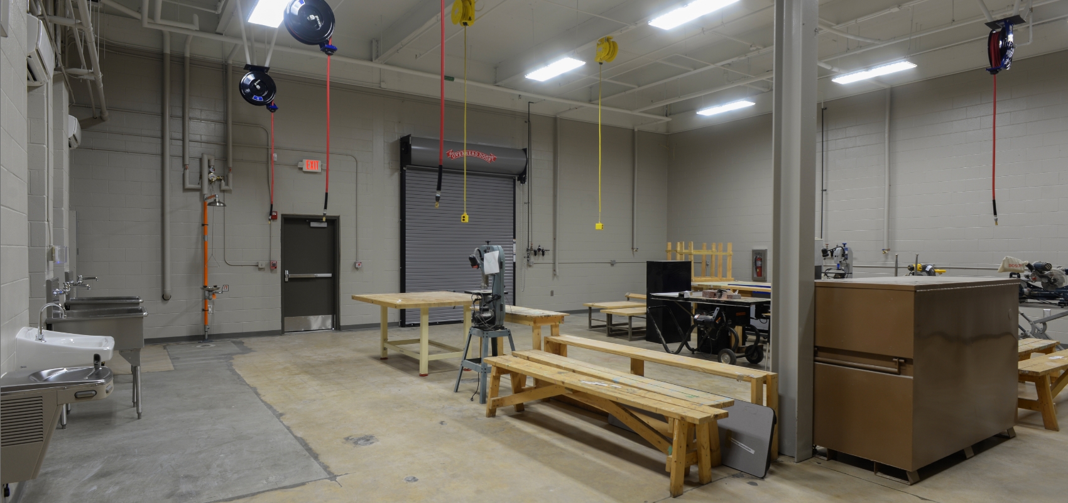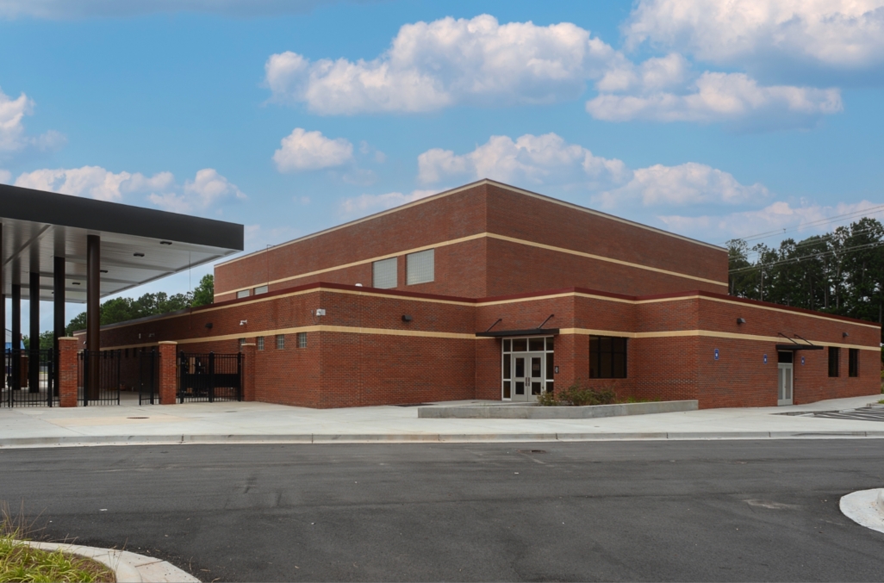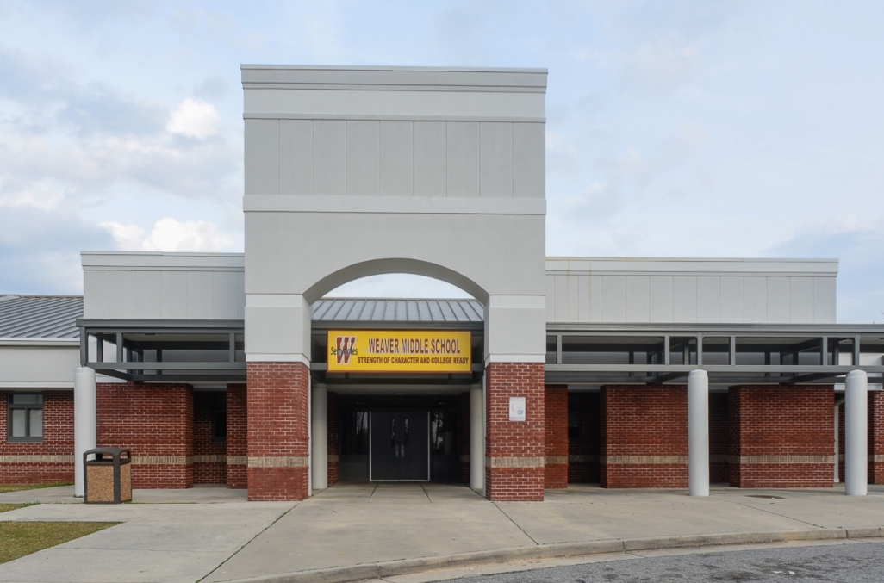Project Details
William S. Hutchings Career Academy is a 56,715 sq ft, 2-story facility that included a complete renovation. The project included structural demolition, additional deep foundations and modifications to the pre-cast wall systems along with interior and exterior renovations throughout the facility.
Our team built training areas for cosmetology, graphic communications, general classrooms, banking, marketing and a complete culinary/bistro kitchen. Additionally, space was renovated to accommodate a flight simulator as well as a new elevator.
Interior renovations included wall modifications, new electrical, HVAC, plumbing and fire protection systems throughout the facility.
Exterior improvements included a new asphalt parking lot with additional spaces and concrete sidewalks throughout the campus.

