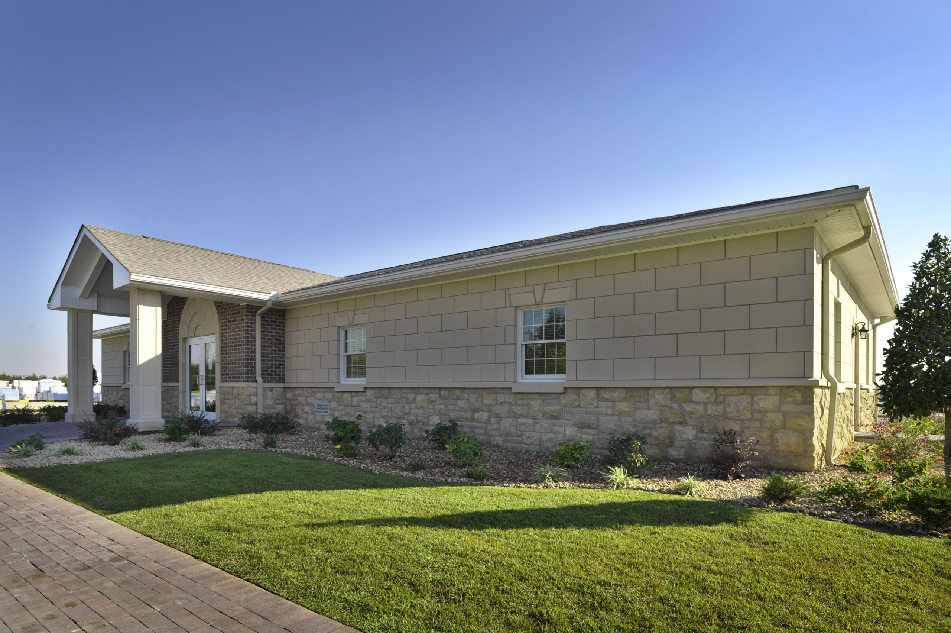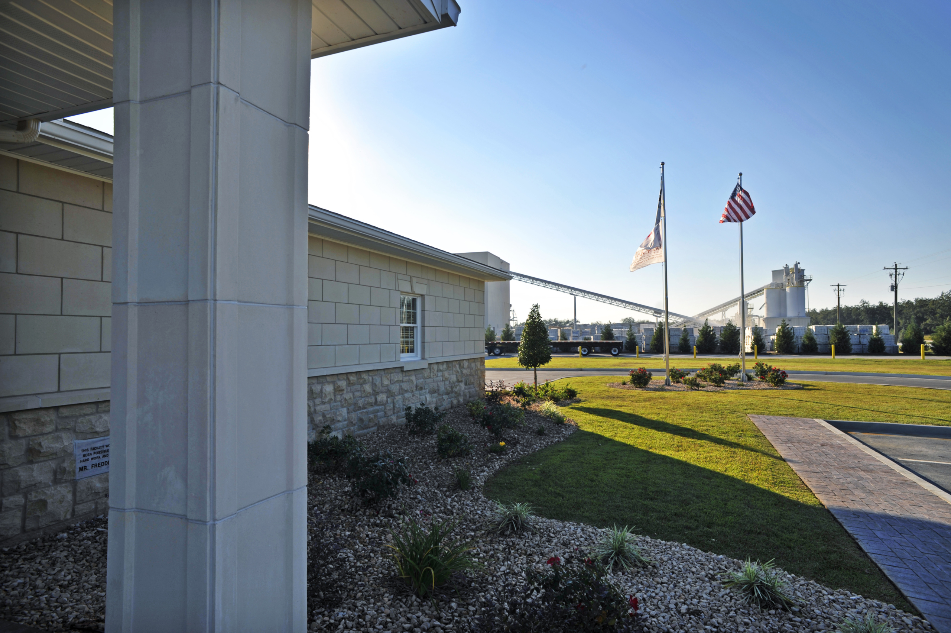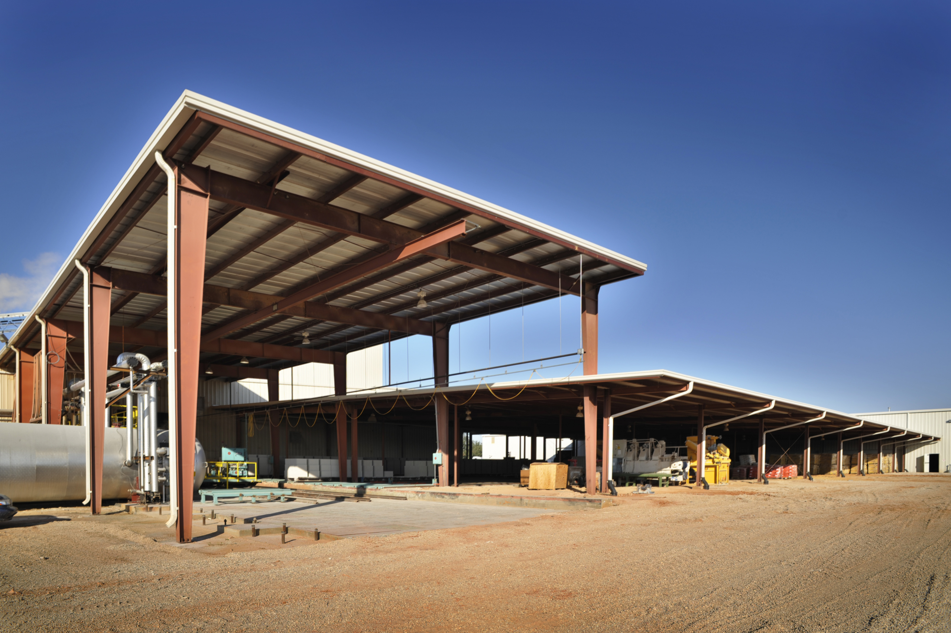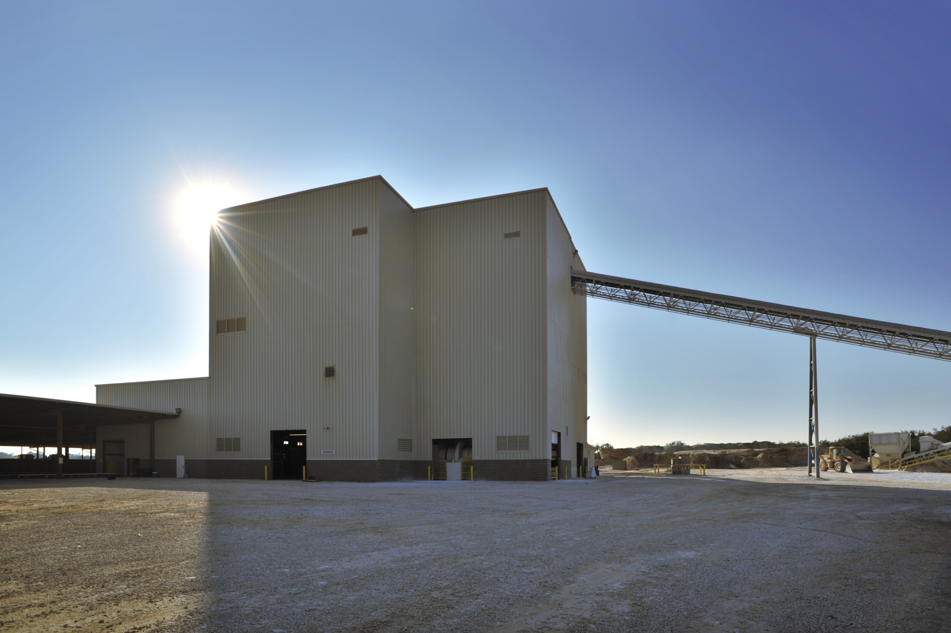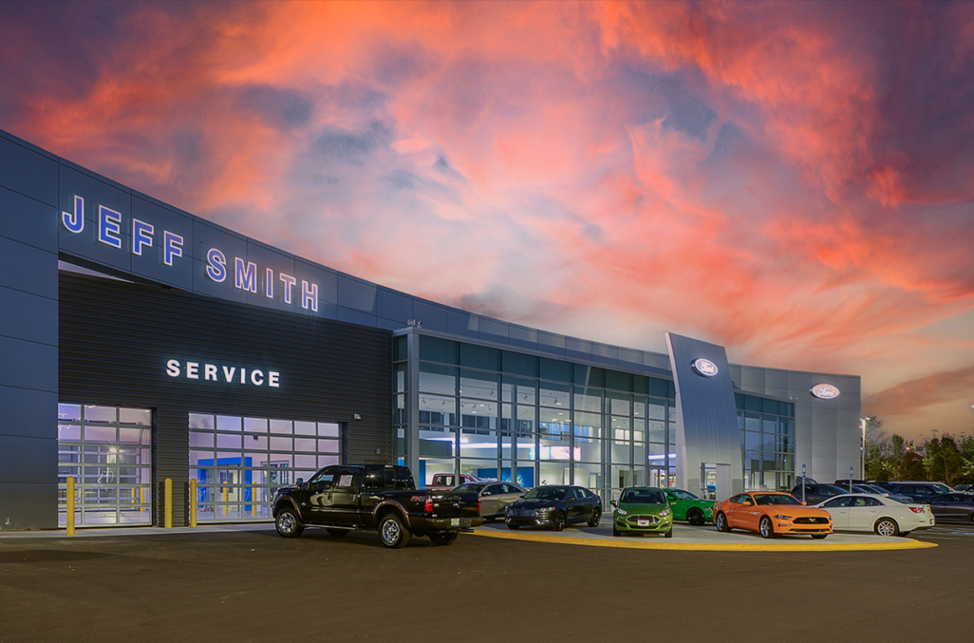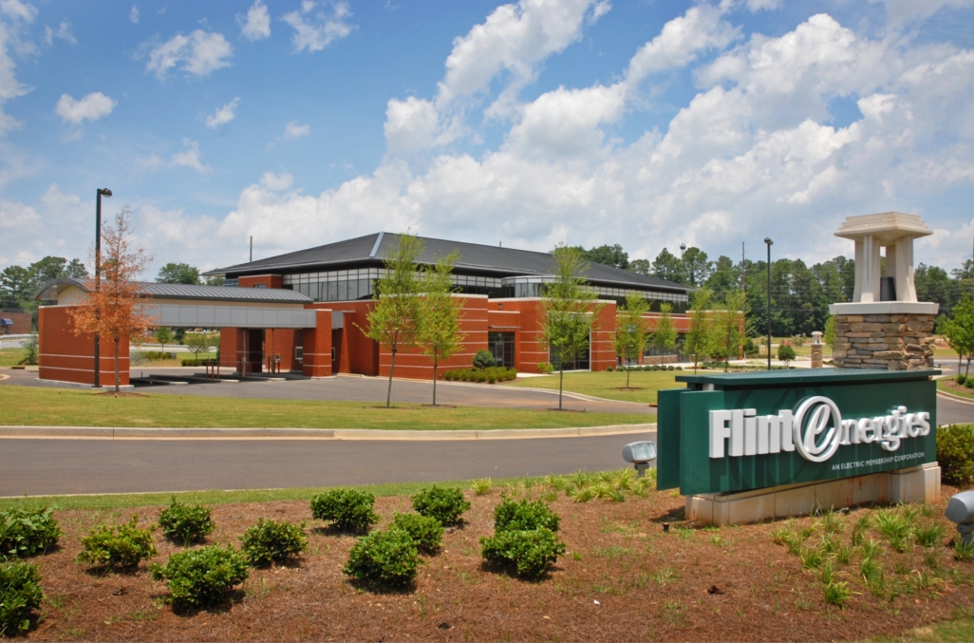Project Details
When Arriscraft International decided to expand their Fort Valley, Georgia plant to include new production lines they came to International City Builders, Inc. for their Design-Build services. Over a course of 16 months we were able to design and construct five (5) primary phases of new production lines for Arriscraft International that more than doubled the size of this plant. Construction progressed while maintaining full operation of the manufacturing facility.
These phases included a 52,000s.f. pre-engineered steel framed warehouse for product finishing and packaging. Inside this building is a two story structure for offices and employee spaces for training, breakroom, lockers, and showers. Underneath the warehouse is a 260ft concrete tunnel that is used to remove debris from the production area. We then expanded their mixing and press tower. An 80ft tall structural steel tower was constructed to house new mixing hoppers, rod mills, presses, and steam kilns. As we were completing the tower we began construction on a 3,000s.f. freestanding sales office that showcased their products on the exterior and interior of the building. Then we expanded their primary production building by more than 16,000s.f. to include a new thin clad production line. Again the design and construction of this phase required extensive coordination with the placement and service requirements of the new production equipment. The last primary phase was a new structure to house the new ball mills, which was a forty foot tall free spanning pre-engineered structure with overhead cranes and massive concrete bases for the mills.

