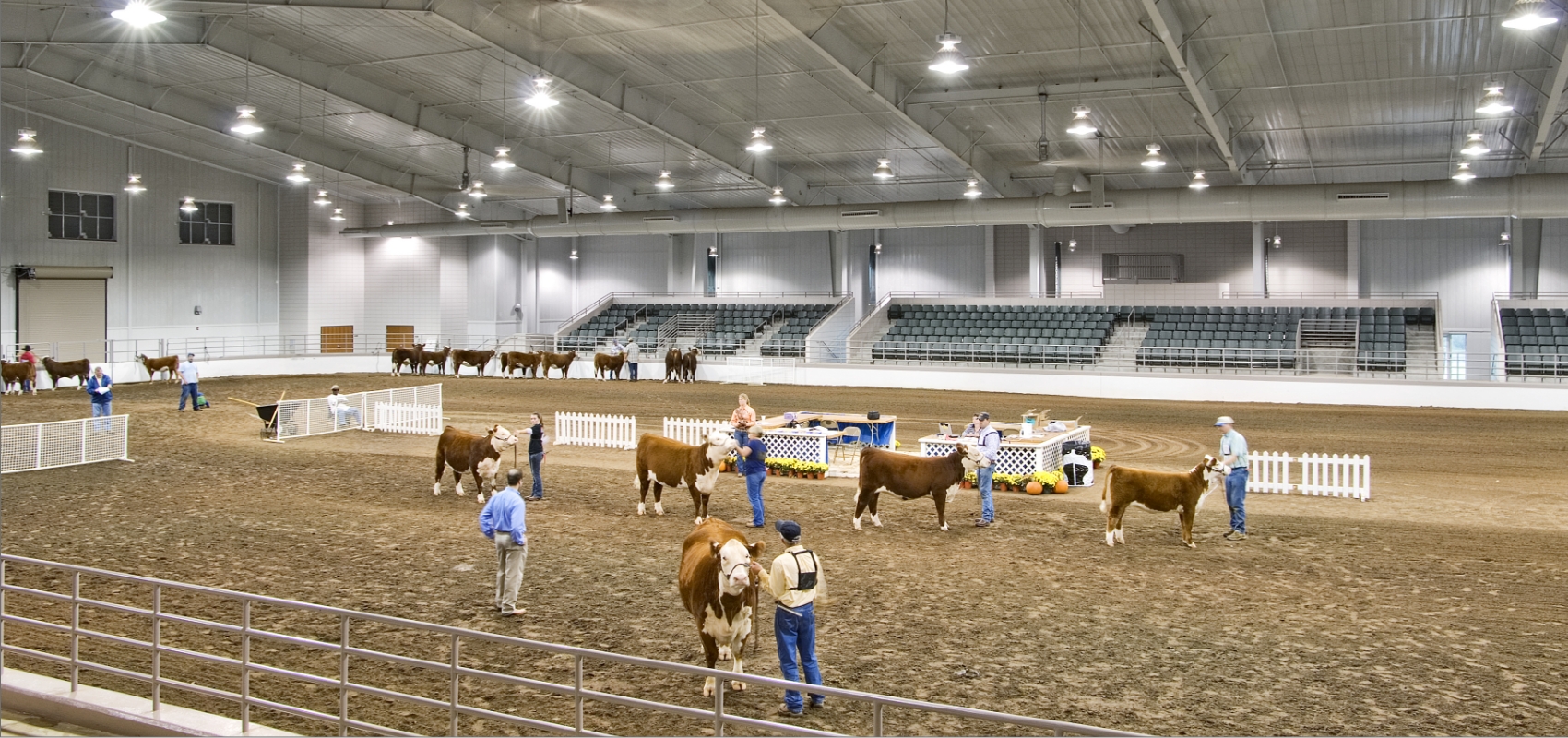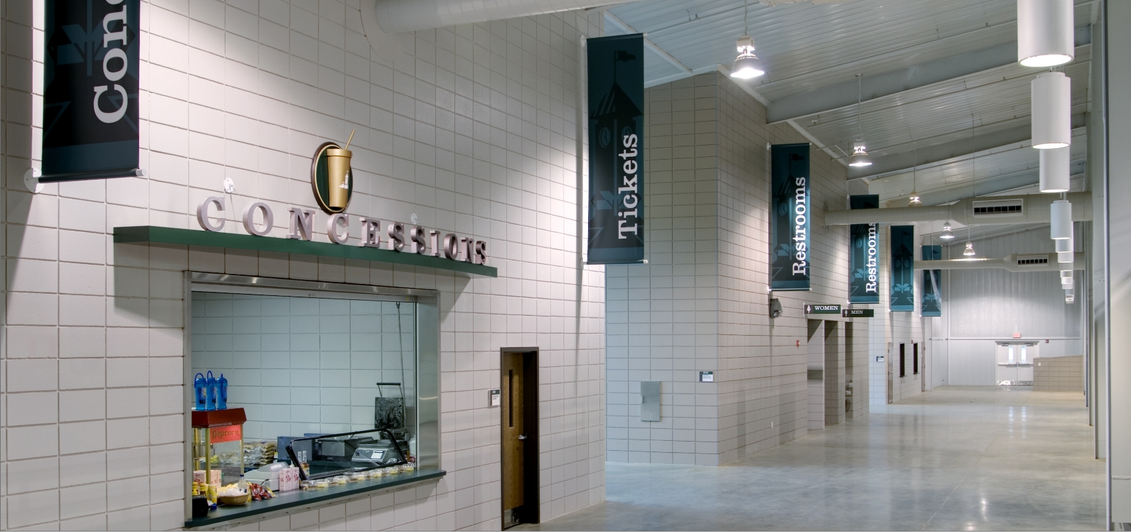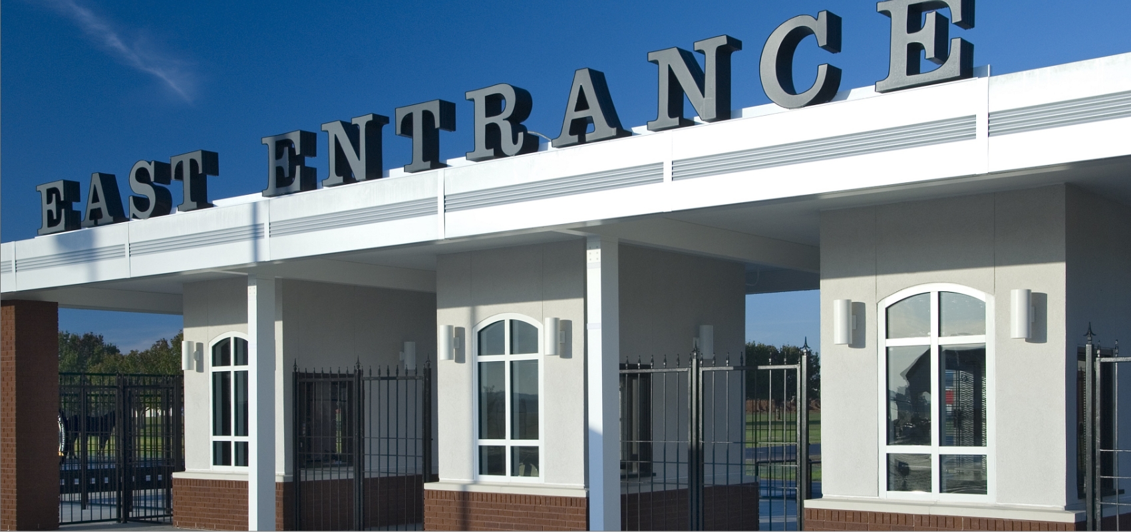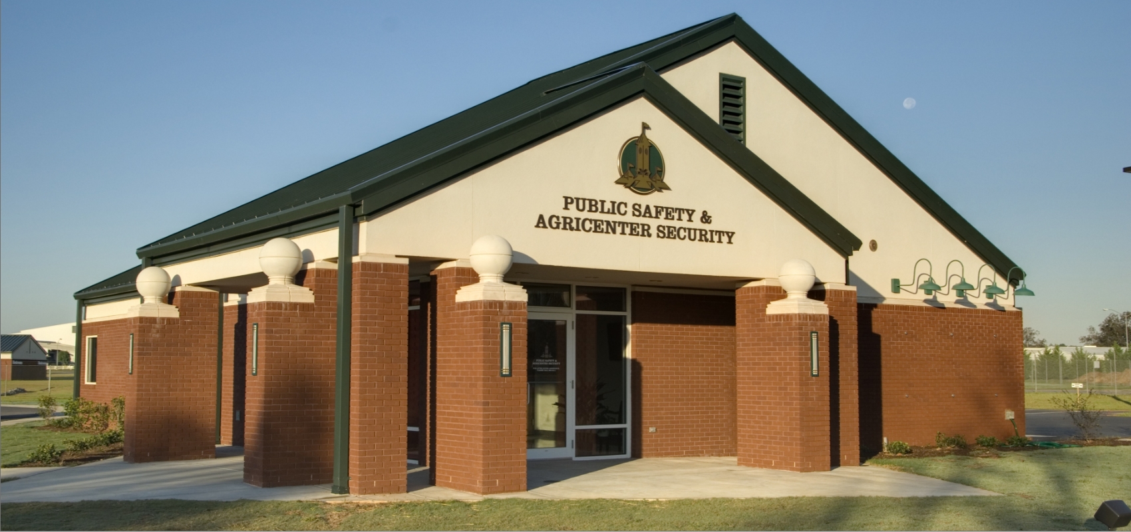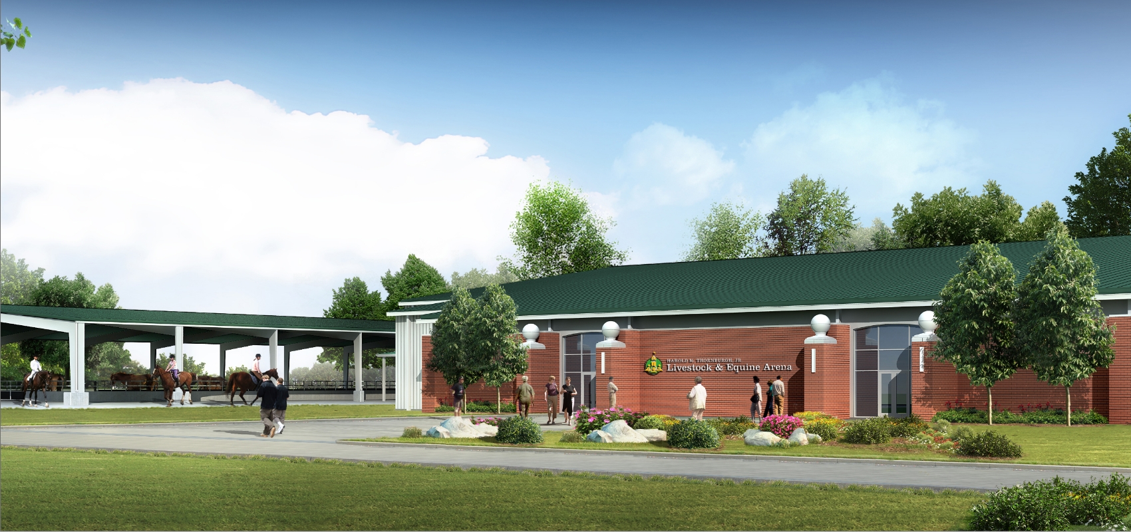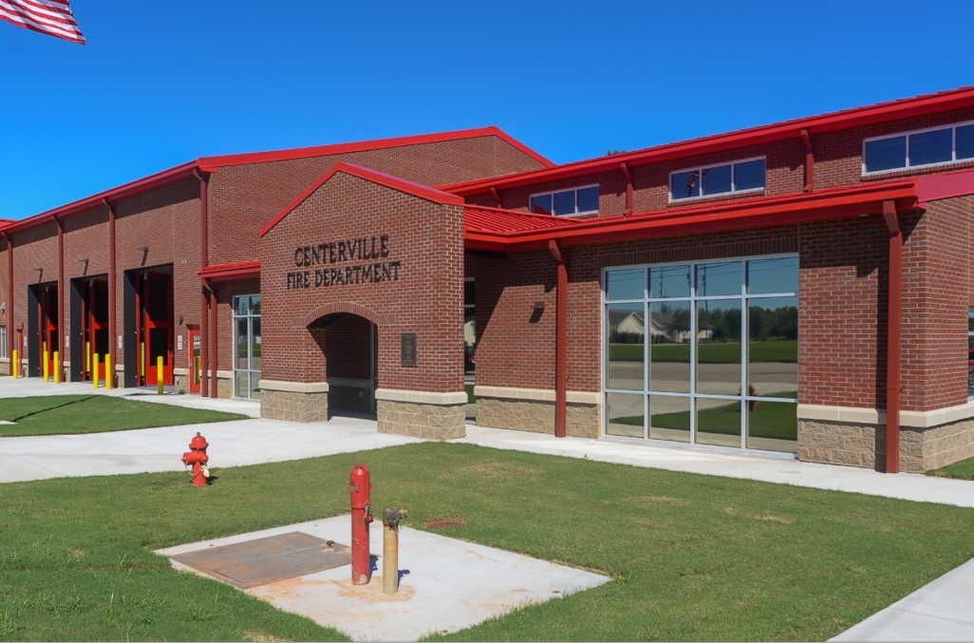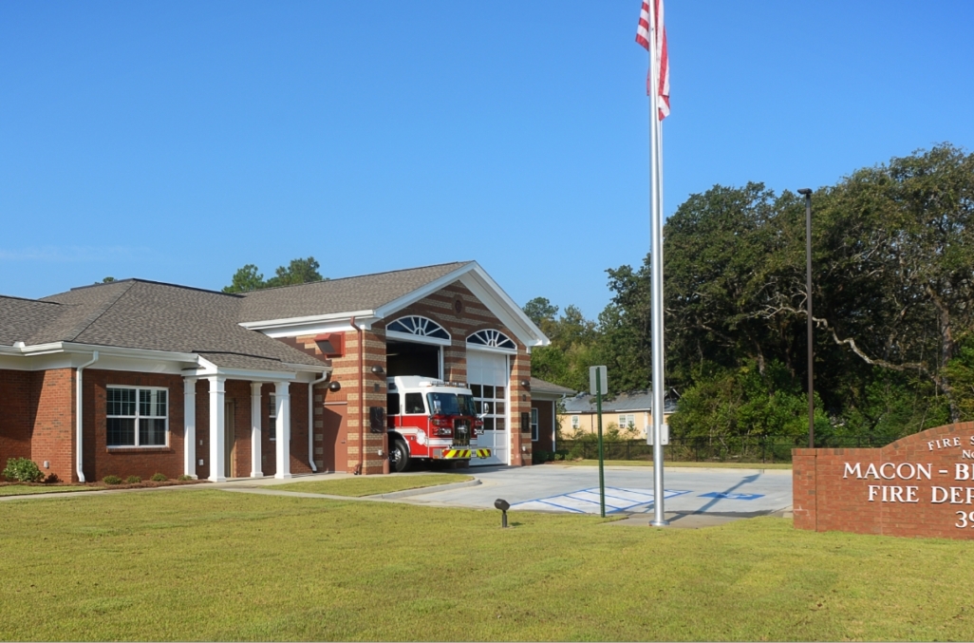Georgia National Fairgrounds Livestock & Equine Facility
The Georgia National Fairgrounds Livestock & Equine Facility is a single story “Clear-Span,” pre-engineered metal building with a standing seam metal roof system totaling 58,677 sq ft. The project is situated in Perry, Georgia, the heart of the Georgia National Fairgrounds.
During construction, the campus was active, requiring our team to develop a site logistics plan to manage the large volume of daily pedestrian and vendor traffic, including throughout the Georgia National Fair.
We worked closely with the owner, controlling deliveries, segregating construction activities from the public, and ensuring no disruptions of their events during the course of the project.
The Livestock & Equine Facility included relocating existing site utilities, “heavy” foundations, concrete show ring wall, concrete bleachers, bathrooms, conference rooms, administrative offices, and other incidental areas. Exterior walls included concrete unit masonry with a mix of brick veneer, EIFS, and cast stone accents. Two additional covered canopies were constructed to connect the arena to the existing facilities at the Fairgrounds campus.
The systems for this project included fire protection, plumbing, HVAC, electrical, audio visual, and security. The HVAC system consisted of two large package units with VAV digital controls and several smaller auxiliary units at the administration area. The audio visual/security system included voice/data cabling system, sound system, CCTV, site lighting, and fire alarm.
This project was fully commissioned, including the building envelope, mechanical, electrical, and plumbing systems.

