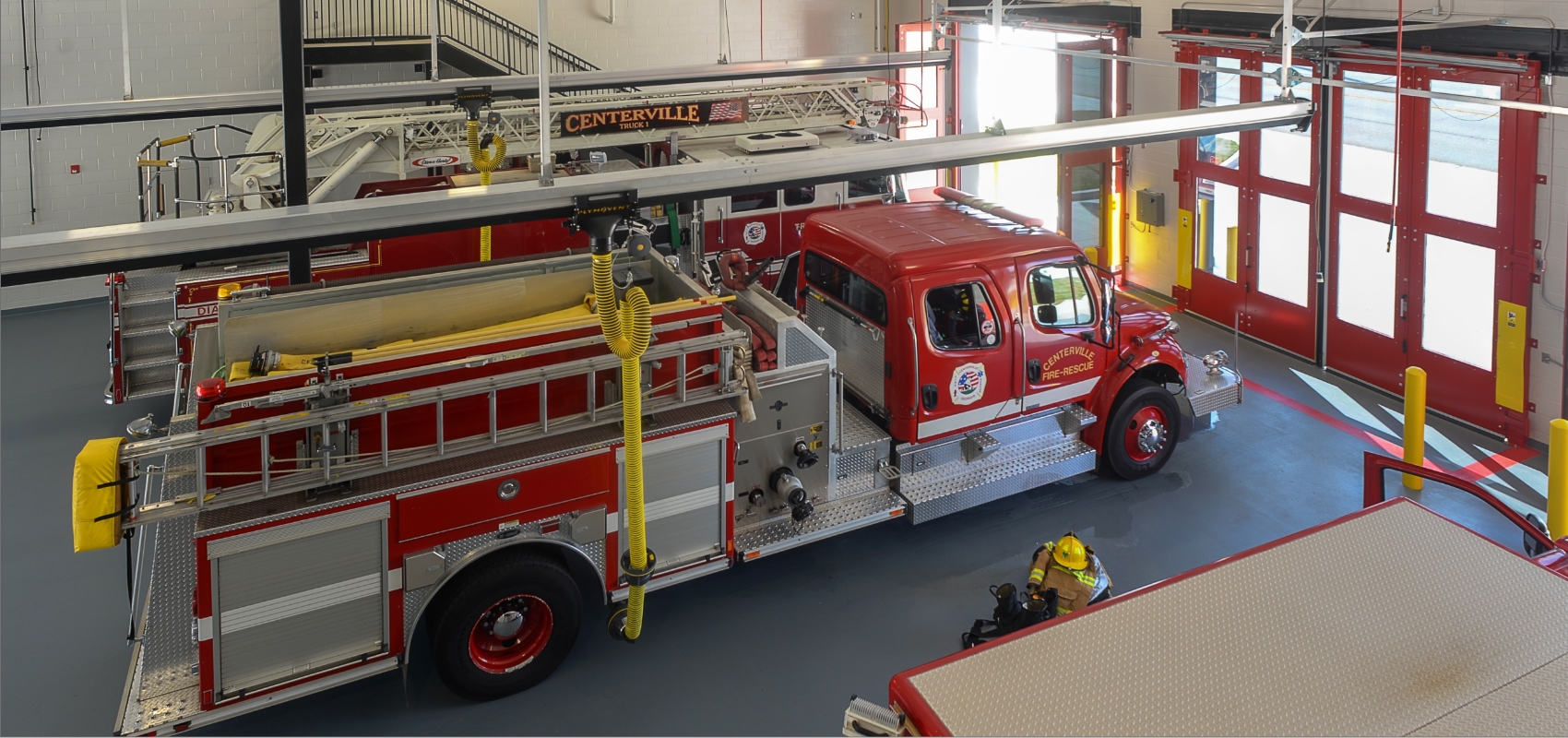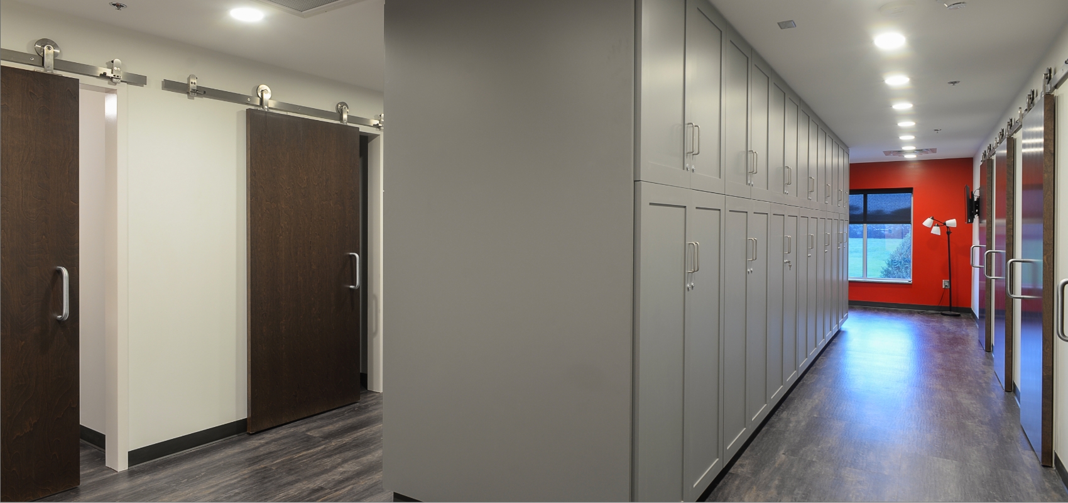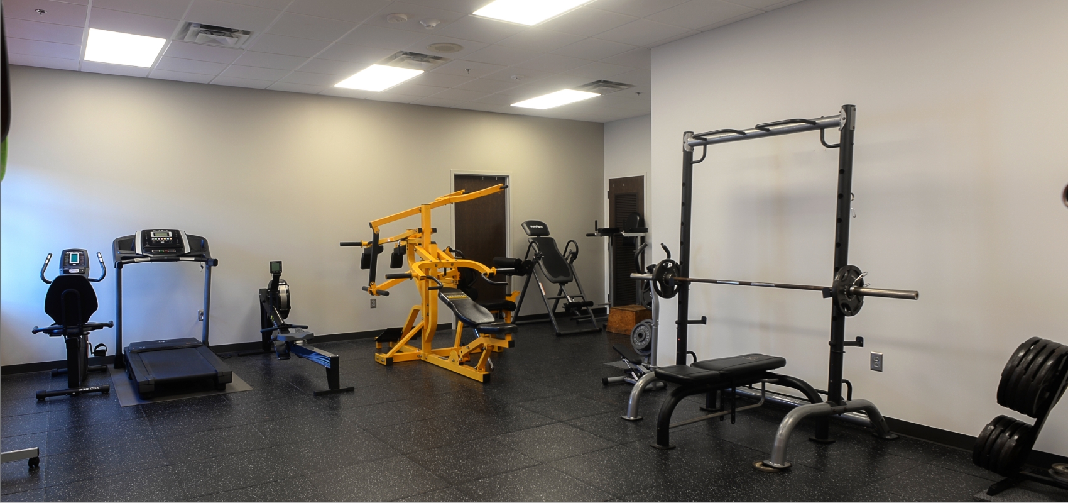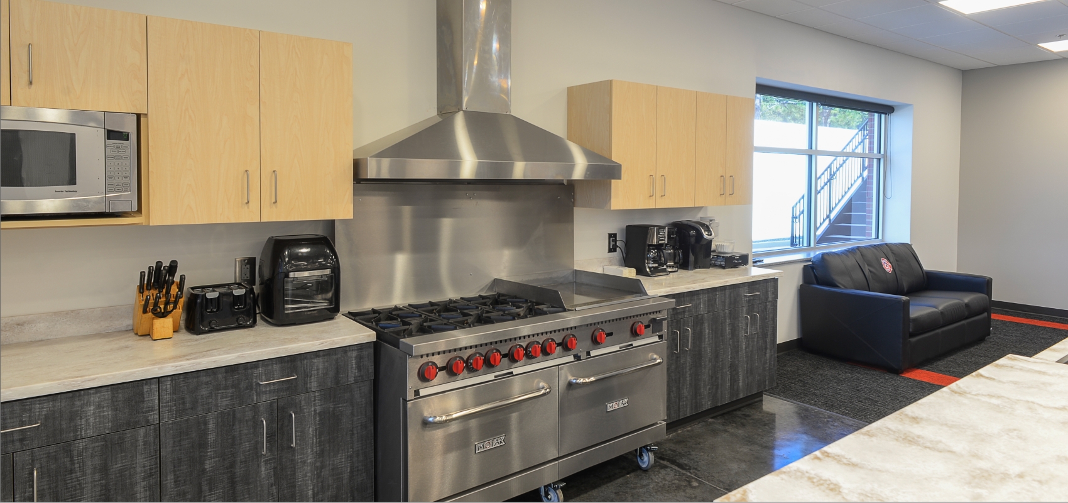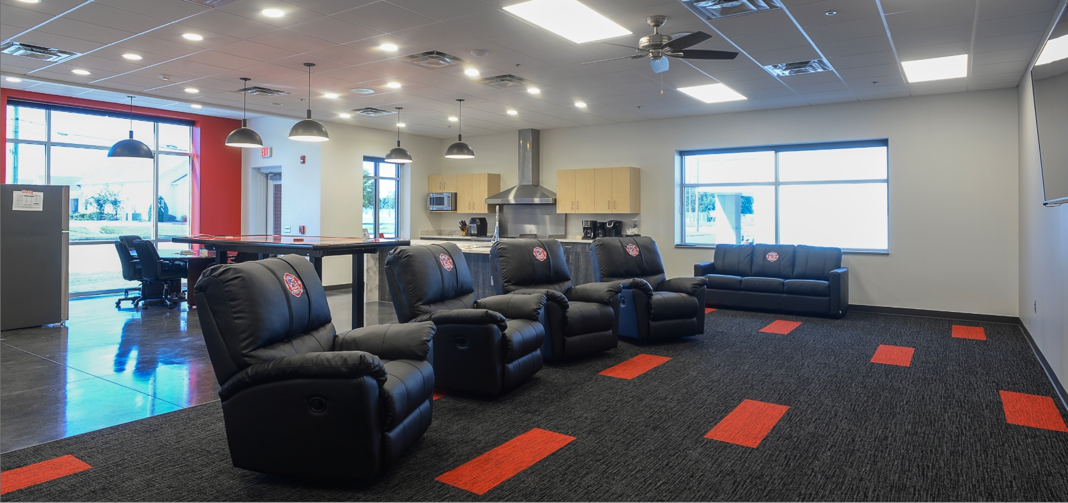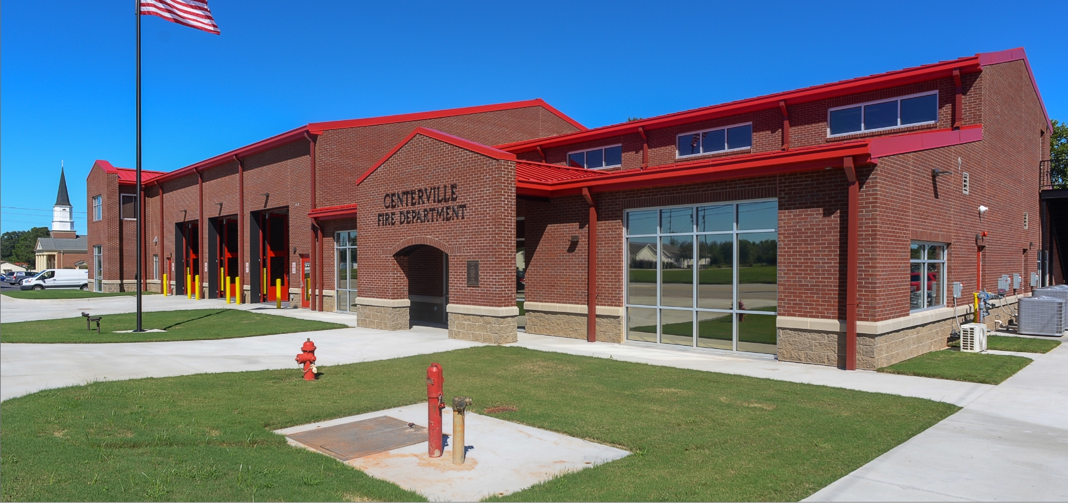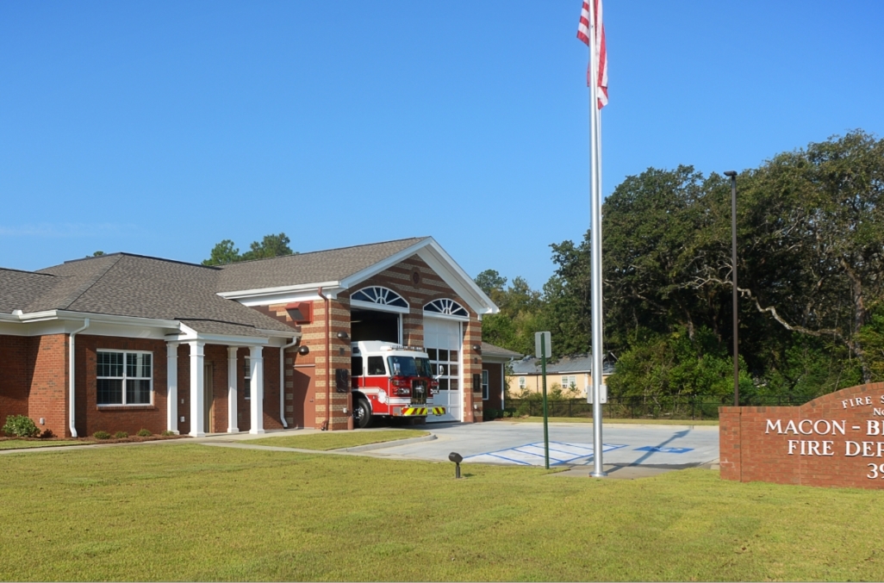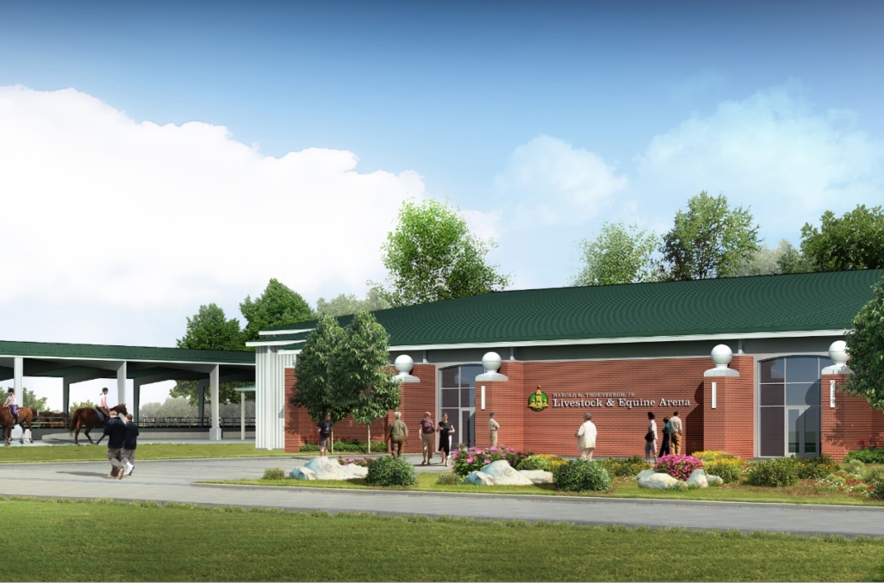Project Details
Collaborating with the City of Centerville, Georgia, ICB provided general contracting services for this project, encompassing preconstruction, construction, and closeout phase services. The facility, spanning 22,076 sq ft over two stories, is situated on a .99-acre site. Due to the new facility’s proximity and size, work extended to cover .97 acres of the site. Site work for this project encompassed concrete paving, asphalt paving, utilities, underground stormwater detention, sidewalks, and hardscapes.
The newly designed Fire Station #1 features three bays, with a central apparatus bay positioned at the facility’s core. The first floor houses communal spaces, including a day room with a kitchen, fitness center, laundry, training room, break room, conference room, company officer’s office, turnout gear lockers, bay support spaces, and administrative rooms. The second floor accommodates bunk rooms, men’s and women’s bathrooms, potential administrative space, and other supporting areas.
The facility’s exterior showcases elements such as brick veneer, split-faced block, a standing seam metal roof, all-glass apparatus bay doors, storefront window systems, and pre-finished metal trim. Inside, the facility boasts stained concrete floors, an apparatus bay with an epoxy coating system, carpet in administrative areas, acoustical ceilings, cabinetry, and associated finishes.

