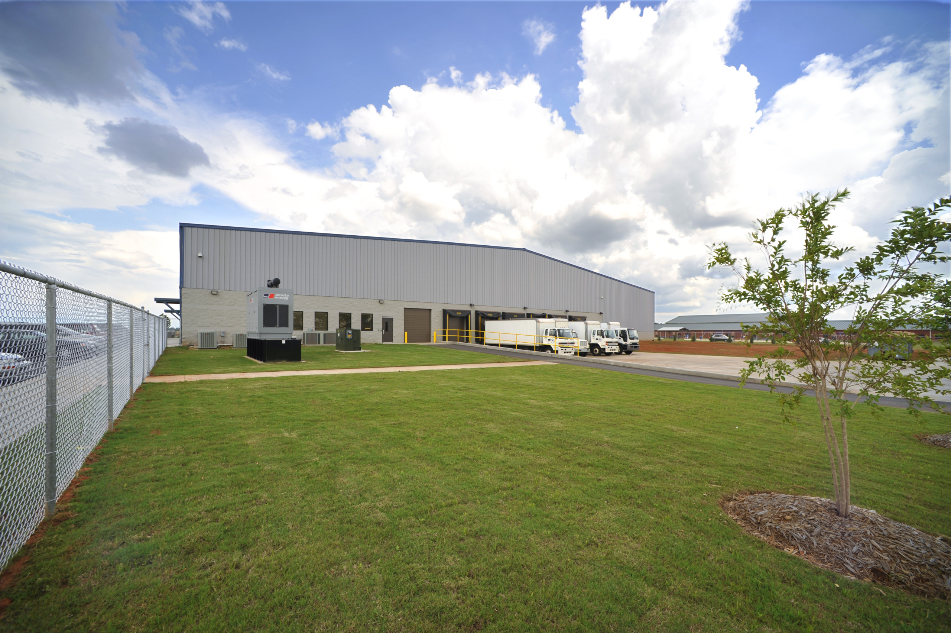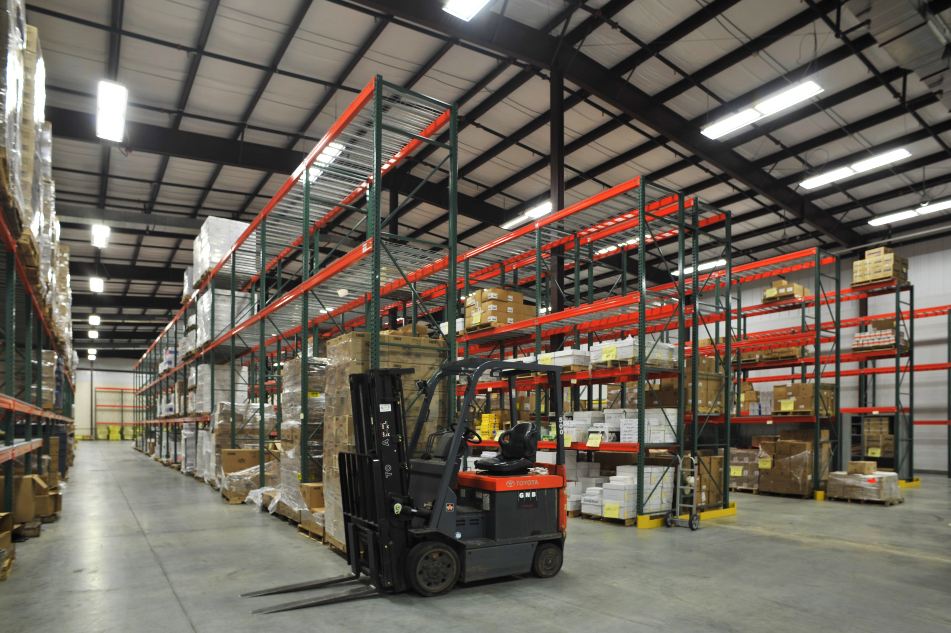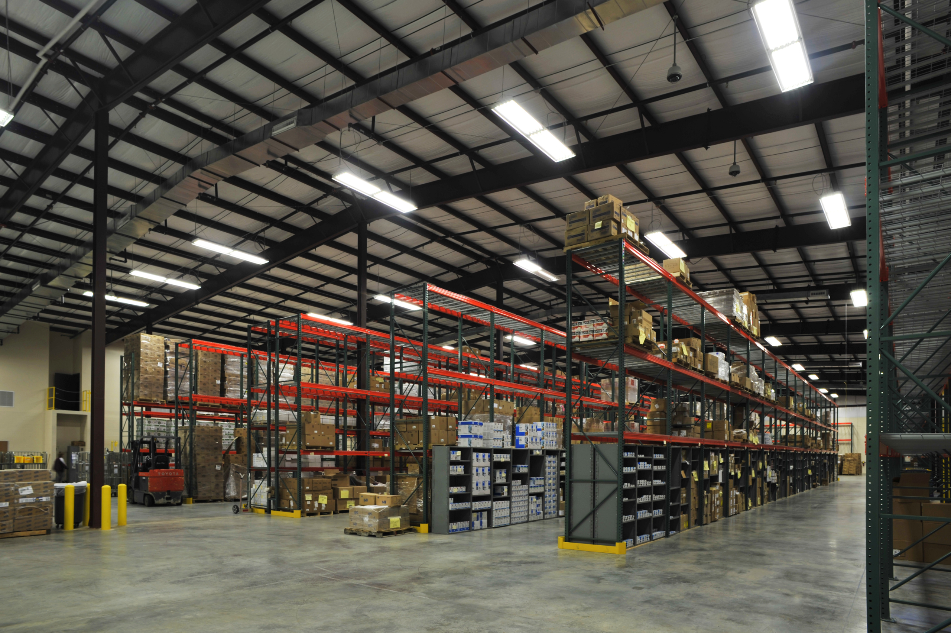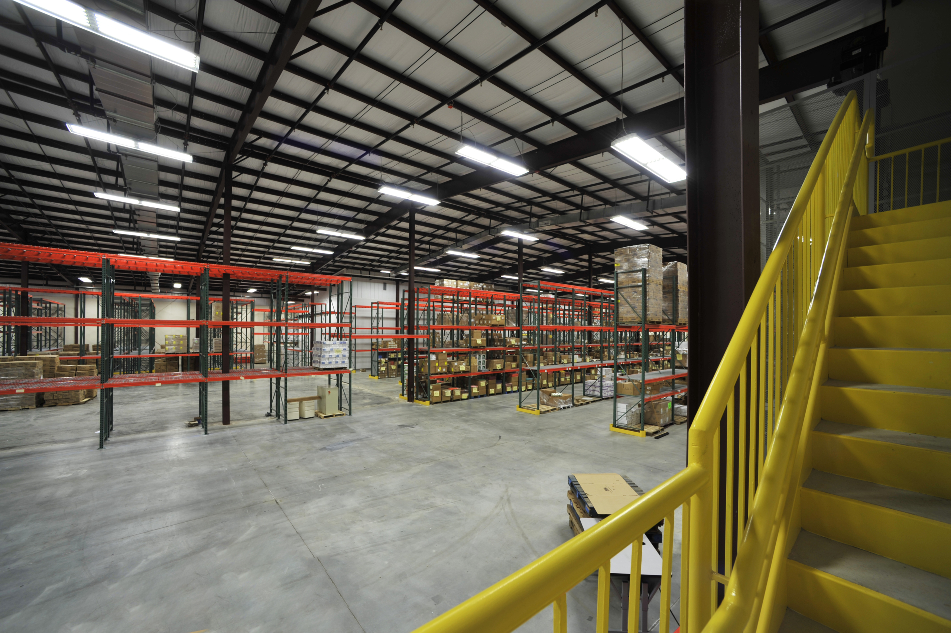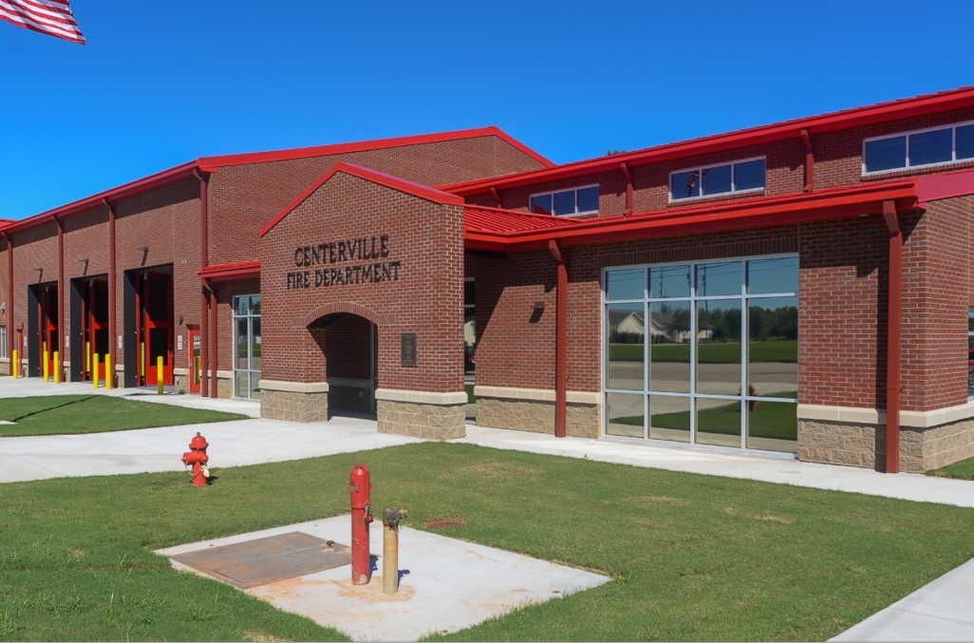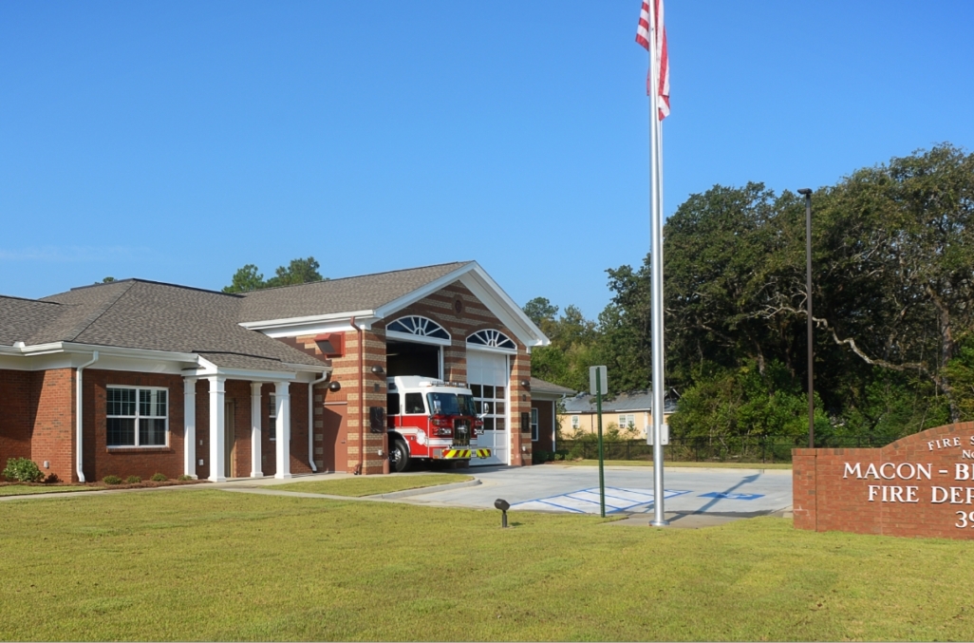Project Details
The project entails the construction of a new single-story Central Warehouse Facility, spanning 50,000 square feet. This state-of-the-art facility boasts a range of meticulously designed spaces, including 6 loading dock bays, 5,400 square feet of -20 degree freezer space, 1,260 square feet of cold storage area, and 3,200 square feet of office space. The remaining warehouse area is meticulously climate-controlled and outfitted with sprinkler systems to ensure safety.
A significant feature is the inclusion of a 6,250 square foot mezzanine, which is efficiently accessed via a freight elevator designated for book storage. A critical component of the project is the seamless integration of a backup generator, reinforcing the facility’s resilience in the face of power outages. The construction is adeptly executed on an elevated slab, accommodating a 4′ dock height for the truck bays. The foundation work incorporates high-strength materials, including a robust 6″ slab with spread type footings, and extends to the second floor for the mezzanine, facilitated by a steel stairwell.
Externally, the structure exudes an aura of sophistication, with split-face CMU and pre-finished metal siding, complemented by tastefully designed decorative awnings. The mezzanine’s construction relies on load-bearing masonry walls that proficiently support hollow core planks topped with a 2″ concrete layer. This endeavor exemplifies the synergy between structural prowess and architectural refinement, resulting in a modern warehouse facility poised to meet the highest standards of functionality and aesthetics.

