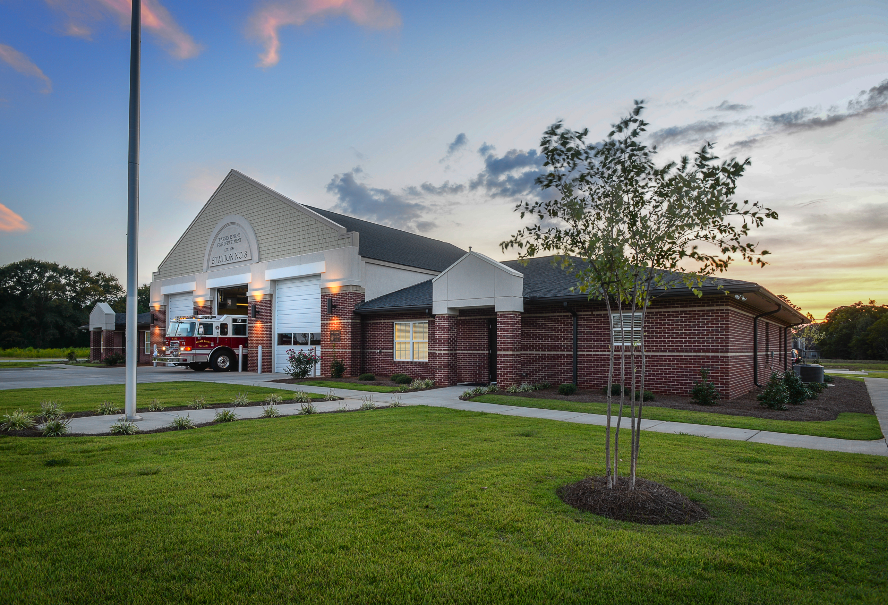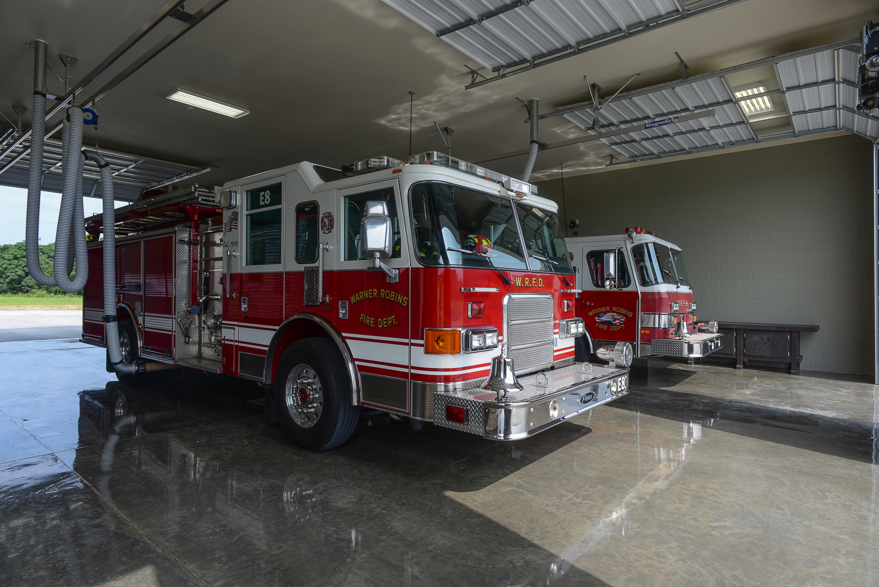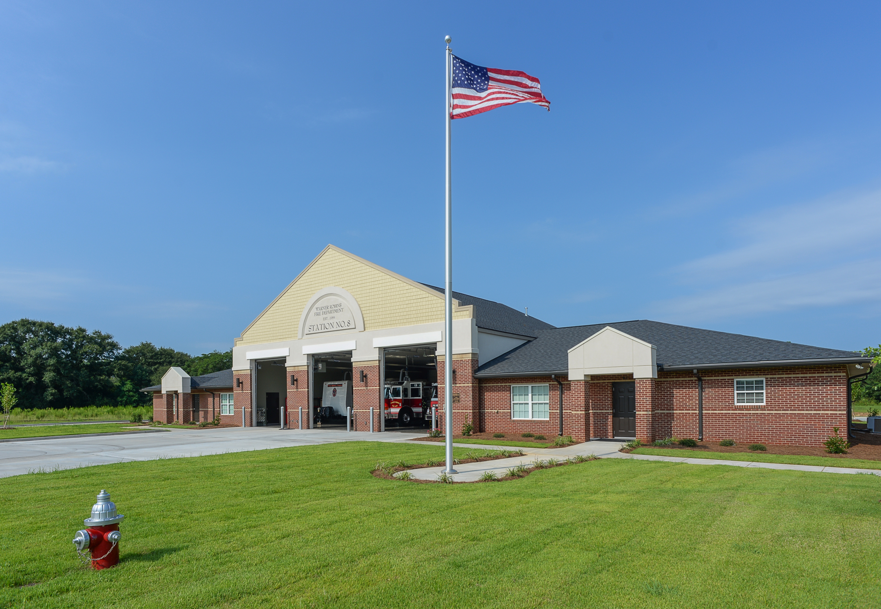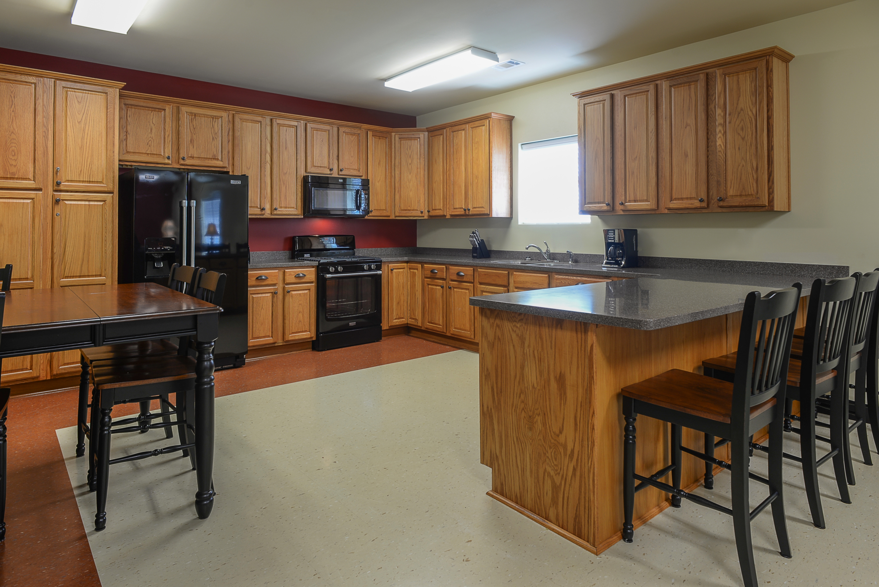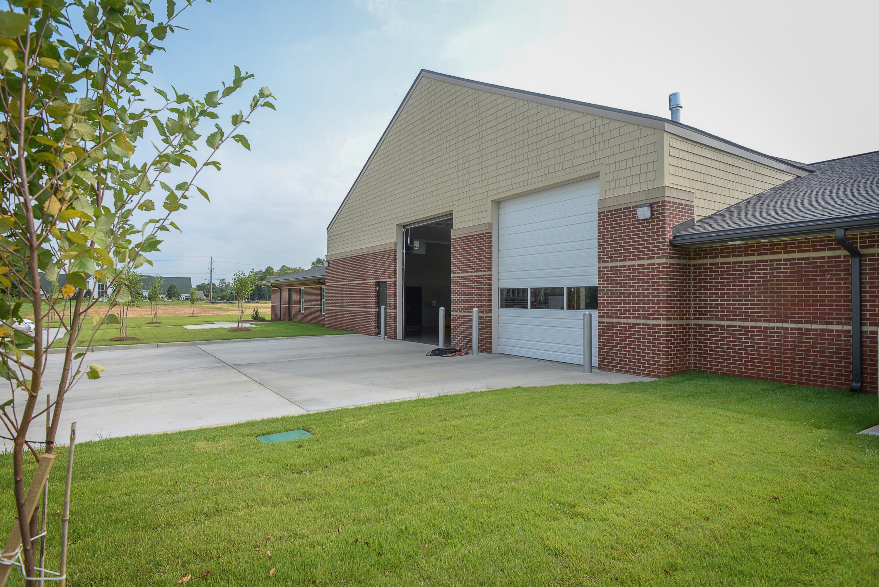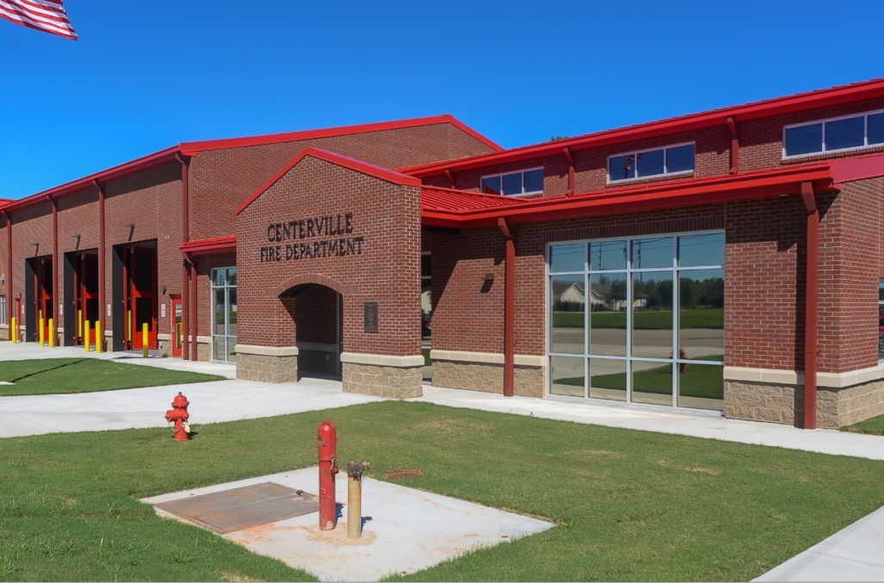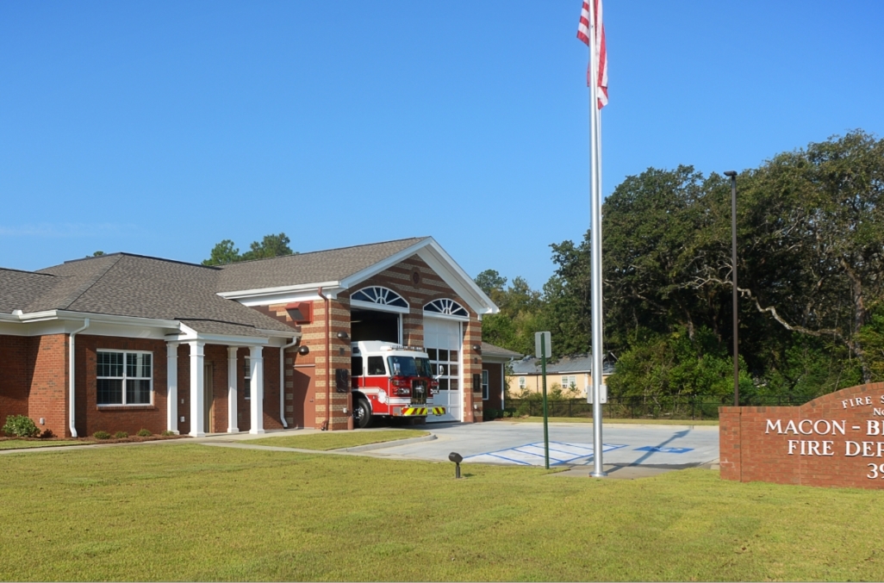Project Details
The Warner Robins Fire Station No. 8 project involved the construction of a 1-story, 8,200 square foot fire station in Bonaire, Georgia. This fire station serves the local community, including over 3,000 homes and businesses. The project encompassed complete design-build services, including collaboration with the City of Warner Robins for sitework and exterior improvements.
The fire station’s design incorporates a wood-framed structure with the truck bays constructed using concrete masonry units. The building’s exterior features a combination of brick veneer, EIFS (Exterior Insulation and Finish System), and fiber cement siding.
Inside the station, various functional spaces were included such as a full-service kitchen, offices, a day/living room, sleeping quarters, exercise space, a bunker room, multiple bathrooms, and three service/truck bays.
In the role of the Design-Builder for this project, our team managed all aspects of the project’s lifecycle, from design and pre-construction to construction and close-out. Our approach included ensuring that the project’s scope aligned with budget, schedule, and quality objectives as required by the owner. Throughout the pre-construction phase, our team provided regular project updates to the owner, keeping them informed about the progress and direction of the project.
During the construction phase, the fire station was meticulously constructed, incorporating a concrete foundation, masonry and wood-framed walls, wood roof trusses, brick veneer, EIFS exterior, and various site improvements. The station’s layout was designed to efficiently accommodate fire trucks, sleeping quarters, administrative offices, day rooms, kitchen facilities, exercise rooms, and other necessary spaces.
Overall, the project aimed to create a functional and well-equipped fire station to serve the needs of the local community, while also adhering to budget, timeline, and quality requirements.

